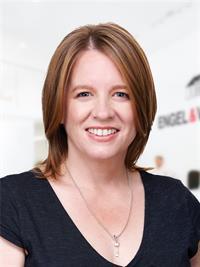620 Enclave Lane Rockland, Ontario K4K 0M8
$824,476
HOME IS NOT YET BUILT - PICTURES ARE OF MODEL HOME. From the outside in, The Blackburn is a striking two-storey detached home. Spanning 2,119 sq.ft., there are three large bedrooms, 2.5 bathrooms, plus a front- facing bonus room, ideal for a sunlit home office or an extra family room. Designed with a fresh take on the black and white kitchen, the white glossy hexagon tiles, dark wood accents and chrome fixtures really pop. With airy flow into the Dining Room and Great Room, open to above and anchored by an elegant fireplace, the connective spaces feel warm and comfortable. Private, quiet neighborhood with pathways, gazebo and dock. Minutes from the shops, services, schools and parks in Rockland. Images are of same model located in Pathways. (id:42003)
Property Details
| MLS® Number | 1342877 |
| Property Type | Single Family |
| Neigbourhood | Town of Rockland |
| Parking Space Total | 4 |
Building
| Bathroom Total | 3 |
| Bedrooms Above Ground | 3 |
| Bedrooms Total | 3 |
| Appliances | Hood Fan |
| Basement Development | Unfinished |
| Basement Type | Full (unfinished) |
| Constructed Date | 2023 |
| Construction Style Attachment | Detached |
| Cooling Type | Central Air Conditioning |
| Exterior Finish | Brick, Vinyl |
| Flooring Type | Wall-to-wall Carpet, Hardwood, Tile |
| Foundation Type | Poured Concrete |
| Half Bath Total | 1 |
| Heating Fuel | Natural Gas |
| Heating Type | Forced Air |
| Stories Total | 2 |
| Type | House |
| Utility Water | Municipal Water |
Parking
| Attached Garage |
Land
| Acreage | No |
| Sewer | Municipal Sewage System |
| Size Depth | 115 Ft |
| Size Frontage | 37 Ft |
| Size Irregular | 37 Ft X 115 Ft |
| Size Total Text | 37 Ft X 115 Ft |
| Zoning Description | Residential |
Rooms
| Level | Type | Length | Width | Dimensions |
|---|---|---|---|---|
| Second Level | Primary Bedroom | 14'0" x 12'7" | ||
| Second Level | 3pc Ensuite Bath | Measurements not available | ||
| Second Level | Bedroom | 11'6" x 10'0" | ||
| Second Level | Bedroom | 10'0" x 9'8" | ||
| Second Level | 3pc Bathroom | Measurements not available | ||
| Second Level | Playroom | 18'10" x 11'0" | ||
| Second Level | Laundry Room | Measurements not available | ||
| Main Level | Family Room | 15'6" x 12'7" | ||
| Main Level | Kitchen | 15'0" x 12'5" | ||
| Main Level | Dining Room | 12'6" x 8'8" | ||
| Main Level | 2pc Bathroom | Measurements not available | ||
| Main Level | Pantry | Measurements not available | ||
| Main Level | Mud Room | Measurements not available | ||
| Main Level | Foyer | Measurements not available |
https://www.realtor.ca/real-estate/25607171/620-enclave-lane-rockland-town-of-rockland
Interested?
Contact us for more information

Michelle Kupe
Salesperson
www.michellekupe.com
1433 Wellington St E Unit 113
Ottawa, Ontario K1Y 2X4
(613) 422-8688
(613) 422-6200
www.ottawacentral.evrealestate.com
Rob Thurgur
Salesperson
1433 Wellington St E Unit 113
Ottawa, Ontario K1Y 2X4
(613) 422-8688
(613) 422-6200
www.ottawacentral.evrealestate.com
























