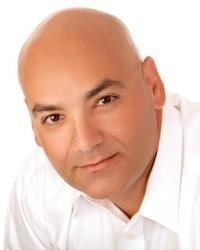92 College Circle Ottawa, Ontario K1K 4R8
$650,000
Executive townhouse in desirable area, close to downtown feat. 3 bed/2bath & attached single car garage. Open concept main level offers tile floor, hardwood floor & pot lights throughout. Updated kitchen feat. solid wood cupboards in a mocha stain & ceiling height upper cabinets, granite counter top w/under-mount double sink & breakfast bar overhang, tile backsplash & 4 quality stainless steel appliances. Patio door out to the fenced yard and recently updated, spacious deck. Upper level offers hardwood floor through the spacious primary bedroom w/cheater ensuite, 2 good sized additional bedrooms & a tastefully updated main bathroom. A fully finished lower level incl. a family room w/potlights, laundry & ample storage. Beautifully landscaped front yard. (id:42003)
Property Details
| MLS® Number | 1342508 |
| Property Type | Single Family |
| Neigbourhood | Castle Heights |
| Amenities Near By | Public Transit, Recreation Nearby, Shopping |
| Community Features | Family Oriented |
| Parking Space Total | 3 |
| Structure | Deck |
Building
| Bathroom Total | 2 |
| Bedrooms Above Ground | 3 |
| Bedrooms Total | 3 |
| Appliances | Refrigerator, Dishwasher, Dryer, Microwave, Stove, Washer |
| Basement Development | Finished |
| Basement Type | Full (finished) |
| Constructed Date | 2000 |
| Construction Material | Wood Frame |
| Cooling Type | Central Air Conditioning |
| Exterior Finish | Brick, Siding |
| Flooring Type | Wall-to-wall Carpet, Hardwood, Tile |
| Foundation Type | Poured Concrete |
| Half Bath Total | 1 |
| Heating Fuel | Natural Gas |
| Heating Type | Forced Air |
| Stories Total | 2 |
| Type | Row / Townhouse |
| Utility Water | Municipal Water |
Parking
| Attached Garage | |
| Inside Entry | |
| Surfaced |
Land
| Acreage | No |
| Fence Type | Fenced Yard |
| Land Amenities | Public Transit, Recreation Nearby, Shopping |
| Sewer | Municipal Sewage System |
| Size Depth | 107 Ft ,2 In |
| Size Frontage | 20 Ft |
| Size Irregular | 20.01 Ft X 107.15 Ft |
| Size Total Text | 20.01 Ft X 107.15 Ft |
| Zoning Description | Residential |
Rooms
| Level | Type | Length | Width | Dimensions |
|---|---|---|---|---|
| Second Level | Primary Bedroom | 14'6" x 11'0" | ||
| Second Level | Other | Measurements not available | ||
| Second Level | Bedroom | 11'0" x 9'4" | ||
| Second Level | Bedroom | 10'0" x 9'1" | ||
| Second Level | 3pc Bathroom | Measurements not available | ||
| Basement | Laundry Room | Measurements not available | ||
| Basement | Family Room | 16'2" x 10'3" | ||
| Basement | Storage | Measurements not available | ||
| Basement | Utility Room | Measurements not available | ||
| Main Level | Foyer | Measurements not available | ||
| Main Level | Living Room | 10'6" x 10'6" | ||
| Main Level | Dining Room | 10'6" x 8'0" | ||
| Main Level | Kitchen | 12'0" x 8'4" | ||
| Main Level | 2pc Bathroom | Measurements not available |
https://www.realtor.ca/real-estate/25606925/92-college-circle-ottawa-castle-heights
Interested?
Contact us for more information

Ray Smiley
Broker
www.HomeForSaleInOttawa.com
www.facebook.com/RaySmileyRemax
www.linkedin.com/in/raysmiley
twitter.com/Remaxraysmiley

344 O'connor Street
Ottawa, Ontario K2P 1W1
(613) 563-1155
(613) 563-8710
www.hallmarkottawa.com















