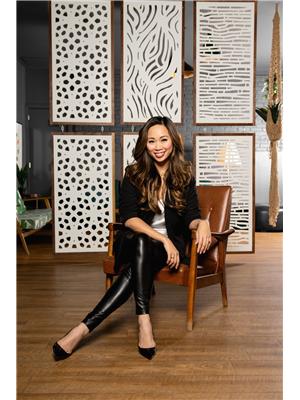27 Bachman Terrace Ottawa, Ontario K2L 1W2
$724,900
Live Mortgage Free. No Payments for a limited period... ask your REALTOR®® how. An exceptional end-unit home flooded with natural light, features 4 bedrooms & 4 baths. Be captivated by the unparalleled quality & generous size that sets this home apart from the competition. Designed with meticulous attention to detail, this custom home boasts 1730 sq ft of living space. You'll be delighted to find no carpet, only luxurious hardwood & ceramic flooring throughout to exude elegance & durability. The open-concept kitchen, dining, living area presents a dream layout for entertaining. Step outside, where the party extends to the roomy yard, offering a potential to fence-in & create a private oasis. The spacious primary bedroom, complete with ensuite bathroom ensures your comfort & tranquility. Conveniently situated 800m from Starbucks/Farmboy & within steps of shopping, restaurants & amenities. Fall in love with the family-friendly neighbourhood & all the vibrant offerings it holds. (id:42003)
Open House
This property has open houses!
5:00 pm
Ends at:7:00 pm
2:00 pm
Ends at:4:00 pm
Property Details
| MLS® Number | 1343158 |
| Property Type | Single Family |
| Neigbourhood | Hazeldean |
| Amenities Near By | Public Transit, Recreation Nearby, Shopping |
| Community Features | Family Oriented |
| Easement | Right Of Way |
| Features | Park Setting, Corner Site, Balcony |
| Parking Space Total | 3 |
Building
| Bathroom Total | 4 |
| Bedrooms Above Ground | 4 |
| Bedrooms Total | 4 |
| Appliances | Refrigerator, Dishwasher, Dryer, Microwave Range Hood Combo, Stove, Washer |
| Basement Development | Not Applicable |
| Basement Features | Slab |
| Basement Type | Unknown (not Applicable) |
| Constructed Date | 2022 |
| Cooling Type | Central Air Conditioning |
| Exterior Finish | Stone, Vinyl |
| Fire Protection | Smoke Detectors |
| Fixture | Drapes/window Coverings |
| Flooring Type | Hardwood, Ceramic |
| Foundation Type | Poured Concrete |
| Half Bath Total | 2 |
| Heating Fuel | Natural Gas |
| Heating Type | Forced Air |
| Stories Total | 3 |
| Type | Row / Townhouse |
| Utility Water | Municipal Water |
Parking
| Attached Garage | |
| Inside Entry | |
| Surfaced |
Land
| Acreage | No |
| Land Amenities | Public Transit, Recreation Nearby, Shopping |
| Sewer | Municipal Sewage System |
| Size Depth | 53 Ft |
| Size Frontage | 28 Ft ,4 In |
| Size Irregular | 28.3 Ft X 53 Ft (irregular Lot) |
| Size Total Text | 28.3 Ft X 53 Ft (irregular Lot) |
| Zoning Description | R3b |
Rooms
| Level | Type | Length | Width | Dimensions |
|---|---|---|---|---|
| Second Level | Kitchen | 16'0" x 16'10" | ||
| Second Level | Living Room | 13'2" x 12'3" | ||
| Second Level | 2pc Bathroom | 5'5" x 5'0" | ||
| Second Level | Dining Room | 10'2" x 7'6" | ||
| Third Level | Primary Bedroom | 16'9" x 10'11" | ||
| Third Level | 3pc Ensuite Bath | 8'4" x 5'0" | ||
| Third Level | Bedroom | 9'8" x 9'3" | ||
| Third Level | Bedroom | 9'9" x 9'8" | ||
| Third Level | 3pc Bathroom | 9'8" x 5'5" | ||
| Main Level | Foyer | 4'7" x 17'4" | ||
| Main Level | Bedroom | 10'1" x 9'1" | ||
| Main Level | 2pc Bathroom | 4'7" x 5'0" |
https://www.realtor.ca/real-estate/25614586/27-bachman-terrace-ottawa-hazeldean
Interested?
Contact us for more information

Shawn Henderson
Salesperson
www.shawnhenderson.ca

610 Bronson Avenue
Ottawa, Ontario K1S 4E6
(613) 236-5959
(613) 236-1515
www.hallmarkottawa.com

Anh Kim Tran
Salesperson
www.teamtran.ca/

610 Bronson Avenue
Ottawa, Ontario K1S 4E6
(613) 236-5959
(613) 236-1515
www.hallmarkottawa.com






















