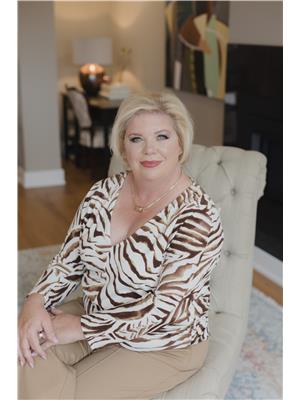501 Bayview Drive Ottawa, Ontario K0A 3M0
$318,500
Enjoy the public beach access across the street from this 3 season cozy cottage home in Constance Bay. Enjoy the Ottawa river across the street with path to the public beach, go kayaking on a wonderful stretch of the river! This 2 bedroom, 1 bathroom home has been renovated & offers newer laminate floors, doors, newer light fixtures & was professionally raised & leveled in 2021.Open concept Living & dining rm offers plenty of natural light from large windows.Some newer windows.Spacious Kitchen has stone counters,ample cabinets & room for table or pantry if desired. Primary bedroom w/vaulted ceiling,clothes closet & exterior French doors to the backyard. Full bathroom & 2nd bedroom complete this lovely cottage. Perfect getaway.Could easily be winterized to allow for all 4 season use. Enjoy the oversized front deck & the fenced backyard w/firepit & storage shed. Some pictures are staged to show possibilities.This home has never flooded! Septic is holding tank.24hr irrevocable on offers (id:42003)
Property Details
| MLS® Number | 1349221 |
| Property Type | Single Family |
| Neigbourhood | Constance Bay |
| Amenities Near By | Golf Nearby, Recreation Nearby, Shopping, Water Nearby |
| Parking Space Total | 2 |
| Structure | Deck |
Building
| Bathroom Total | 1 |
| Bedrooms Above Ground | 2 |
| Bedrooms Total | 2 |
| Appliances | Refrigerator, Hood Fan, Stove |
| Architectural Style | Bungalow |
| Basement Development | Not Applicable |
| Basement Type | Crawl Space (not Applicable) |
| Constructed Date | 1965 |
| Construction Material | Wood Frame |
| Construction Style Attachment | Detached |
| Cooling Type | None |
| Exterior Finish | Siding |
| Flooring Type | Laminate, Wood |
| Heating Fuel | Electric |
| Heating Type | Baseboard Heaters |
| Stories Total | 1 |
| Type | House |
| Utility Water | Sand Point |
Parking
| Gravel |
Land
| Access Type | Water Access |
| Acreage | No |
| Land Amenities | Golf Nearby, Recreation Nearby, Shopping, Water Nearby |
| Landscape Features | Landscaped |
| Size Depth | 125 Ft |
| Size Frontage | 35 Ft |
| Size Irregular | 35 Ft X 125 Ft (irregular Lot) |
| Size Total Text | 35 Ft X 125 Ft (irregular Lot) |
| Zoning Description | Residential |
Rooms
| Level | Type | Length | Width | Dimensions |
|---|---|---|---|---|
| Main Level | Living Room | 11'8" x 11'1" | ||
| Main Level | Dining Room | 8'1" x 6'10" | ||
| Main Level | Kitchen | 13'9" x 11'0" | ||
| Main Level | Primary Bedroom | 18'11" x 14'1" | ||
| Main Level | Full Bathroom | 6'9" x 4'11" | ||
| Main Level | Bedroom | 9'10" x 7'10" | ||
| Main Level | Other | 18'5" x 18'6" |
https://www.realtor.ca/real-estate/25769002/501-bayview-drive-ottawa-constance-bay
Interested?
Contact us for more information

Joanne Goneau
Broker of Record
www.joannegoneau.com
https://www.facebook.com/joannegoneauteam

31 Northside Road, Suite 102
Ottawa, Ontario K2H 8S1
(613) 721-5551
(613) 721-5556

Jennifer Carroll
Broker

31 Northside Road, Suite 102
Ottawa, Ontario K2H 8S1
(613) 721-5551
(613) 721-5556

Jordyn Reid-Stevenson
Salesperson
www.joanngoneau.com

31 Northside Road, Suite 102
Ottawa, Ontario K2H 8S1
(613) 721-5551
(613) 721-5556

























