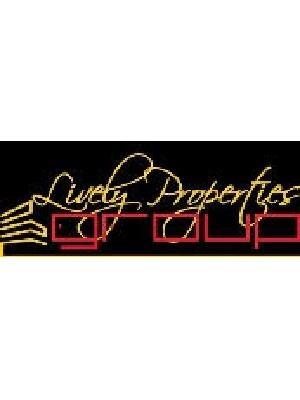5066k Lorne Bridge Road Manotick, Ontario K4M 1B4
$949,000Maintenance, Other, See Remarks, Parcel of Tied Land
$450 Yearly
Maintenance, Other, See Remarks, Parcel of Tied Land
$450 YearlyPrivately situated on over 100 Ft of clean Waterfront, this extensively renovated in the not so distant past, Boat House Style Property almost at the end of quiet cul-de-sac Loren Bridge, w/only a very limited number of properties, is ready for the Buyer that is looking for a property that is uniquely different. Peaceful, panoramic views through floor to ceiling commercial windows & doors, of the main channel of the Rideau R is sure to please. The open concept interior consists of a Great Room w/lit Mural Ceiling, Fireplace, Principle Room w/fireplace & Ebath, 2nd Bedroom, Den, & full Main Bath, all of which is complimented with Natural Wood enhancements & numerous Pot Lighting. A wider Wrap Around Deck is great for relaxing & enjoying the rays & water vehicles that pass by. Multi-Coloured Exterior Accent Lighting adds to the presentation of this unique property. Written Offers w/a minimum 48 Hr Irrevoc will be considered. $450/annual Road Maintenance. Interior photos to follow. (id:42003)
Property Details
| MLS® Number | 1349289 |
| Property Type | Single Family |
| Neigbourhood | Manotick |
| Amenities Near By | Golf Nearby, Recreation Nearby, Water Nearby |
| Easement | Right Of Way |
| Features | Cul-de-sac, Park Setting, Balcony |
| Parking Space Total | 4 |
| View Type | River View |
| Water Front Type | Waterfront |
Building
| Bathroom Total | 2 |
| Bedrooms Below Ground | 2 |
| Bedrooms Total | 2 |
| Appliances | Refrigerator, Hood Fan, Stove |
| Architectural Style | Bungalow |
| Basement Development | Unfinished |
| Basement Features | Low |
| Basement Type | Unknown (unfinished) |
| Constructed Date | 1959 |
| Construction Style Attachment | Detached |
| Cooling Type | None |
| Exterior Finish | Stucco |
| Flooring Type | Tile, Vinyl |
| Foundation Type | Block |
| Heating Fuel | Natural Gas |
| Heating Type | Forced Air |
| Stories Total | 1 |
| Type | House |
| Utility Water | Drilled Well |
Parking
| Open | |
| Surfaced |
Land
| Acreage | No |
| Land Amenities | Golf Nearby, Recreation Nearby, Water Nearby |
| Landscape Features | Underground Sprinkler |
| Sewer | Septic System |
| Size Frontage | 102 Ft ,10 In |
| Size Irregular | 102.87 Ft X 0 Ft |
| Size Total Text | 102.87 Ft X 0 Ft |
| Zoning Description | Rr9 |
Rooms
| Level | Type | Length | Width | Dimensions |
|---|---|---|---|---|
| Main Level | Great Room | 21'6" x 12'2" | ||
| Main Level | Den | 10'2" x 9'3" | ||
| Main Level | Primary Bedroom | 13'6" x 10'3" | ||
| Main Level | Bedroom | 11'8" x 8'7" | ||
| Main Level | 4pc Bathroom | Measurements not available | ||
| Main Level | 4pc Ensuite Bath | Measurements not available |
https://www.realtor.ca/real-estate/25766818/5066k-lorne-bridge-road-manotick-manotick
Interested?
Contact us for more information

Cathie Lively
Broker
www.livelypropertiesgroup.com

384 Richmond Road
Ottawa, Ontario K2A 0E8
(613) 729-9090
(613) 729-9094
www.teamrealty.ca

David Essex
Salesperson

384 Richmond Road
Ottawa, Ontario K2A 0E8
(613) 729-9090
(613) 729-9094
www.teamrealty.ca







