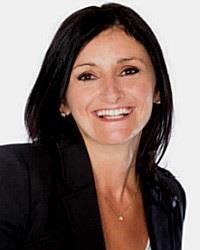102 Moorhead Drive Ottawa, Ontario K0A 1X0
$589,900
Absolutely GORGEOUS home on a beautiful huge WATERFRONT lot, w/beach & the greatest sunsets you can imagine! Your own piece of paradise minutes to the city. Fully renovated, magazine worthy decor and the dreamiest backyard. Stylish and bright 3 bed, 2 bath with absolutely nothing left to do. From the moment you walk in, you will never want to leave. Too many upgrades to list- this is a one of a kind home. New plumbing, new roof, new furnace, new electrical, new windows. Boating, swimming, BBQs, snowmobiling…so much to do. 140 foot dock and hot tub included! YEAR ROUND activates -located next to nature tails: walking, biking & Xcountry skiing! This is your opportunity to start making some life long memories in a very special home! (id:42003)
Property Details
| MLS® Number | 1348187 |
| Property Type | Single Family |
| Neigbourhood | Fitzroy |
| Amenities Near By | Recreation Nearby, Water Nearby |
| Features | Beach Property, Park Setting, Private Setting, Gazebo |
| Parking Space Total | 4 |
| View Type | River View |
| Water Front Type | Waterfront |
Building
| Bathroom Total | 2 |
| Bedrooms Above Ground | 3 |
| Bedrooms Total | 3 |
| Appliances | Refrigerator, Dishwasher, Dryer, Stove, Washer |
| Architectural Style | Bungalow |
| Basement Development | Unfinished |
| Basement Features | Low |
| Basement Type | Unknown (unfinished) |
| Construction Style Attachment | Detached |
| Cooling Type | Central Air Conditioning |
| Exterior Finish | Vinyl |
| Fireplace Present | Yes |
| Fireplace Total | 1 |
| Flooring Type | Mixed Flooring, Hardwood, Tile |
| Foundation Type | Poured Concrete |
| Half Bath Total | 1 |
| Heating Fuel | Propane |
| Heating Type | Forced Air |
| Stories Total | 1 |
| Type | House |
| Utility Water | Drilled Well |
Parking
| Open |
Land
| Acreage | No |
| Land Amenities | Recreation Nearby, Water Nearby |
| Sewer | Septic System |
| Size Depth | 150 Ft |
| Size Frontage | 100 Ft |
| Size Irregular | 100 Ft X 150 Ft |
| Size Total Text | 100 Ft X 150 Ft |
| Zoning Description | Residential |
Rooms
| Level | Type | Length | Width | Dimensions |
|---|---|---|---|---|
| Main Level | 2pc Bathroom | 6'2" x 7'8" | ||
| Main Level | 4pc Bathroom | 8'0" x 8'5" | ||
| Main Level | Bedroom | 11'1" x 9'7" | ||
| Main Level | Bedroom | 8'0" x 13'11" | ||
| Main Level | Dining Room | 11'1" x 10'5" | ||
| Main Level | Primary Bedroom | 9'4" x 14'9" | ||
| Main Level | Foyer | 11'4" x 7'10" | ||
| Main Level | Kitchen | 8'2" x 10'3" | ||
| Main Level | Living Room | 11'1" x 20'6" | ||
| Main Level | Utility Room | 3'0" x 3'5" |
https://www.realtor.ca/real-estate/25741108/102-moorhead-drive-ottawa-fitzroy
Interested?
Contact us for more information

Paul Rushforth
Broker of Record
www.paulrushforth.com
3002 St. Joseph Blvd.
Ottawa, Ontario K1E 1E2
(613) 590-9393
(613) 590-1313

Dora Bejaoui
Broker
www.paulrushforth.com
www.linkedin.com/in/dora-bejaoui
100 Didsbury Road Suite 2
Ottawa, Ontario K2T 0C2
(613) 271-2800
(613) 271-2801

Tim Findlay
Broker
www.paulrushforth.com
www.linkedin.com/in/timfindlay
100 Didsbury Road Suite 2
Ottawa, Ontario K2T 0C2
(613) 271-2800
(613) 271-2801
































