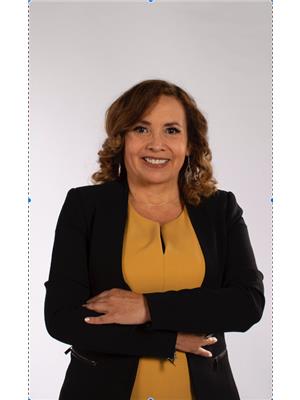105 Donald Street Ottawa, Ontario K1K 1N1
$3,500 Monthly
Beautiful Executive Single with Great layout with a nice entrance with living room with fireplace and spacious formal dinning room, gorgeous kitchen with eating area and bright office on main level. The second level comes with Primary Bedroom with Spa Suite Bathroom to enjoy. Plus 2 Bedrooms, 2nd bathroom. Lower level is a Finished basement with large family room, extra guest bedroom, workshop and storage. Exterior nicely landscape with a Large Driveway and Parking. This home just 3-5 minutes to Downtown. GREAT LOCATION!! Available Immediately. Walking distance to beautiful green space with bike paths on the River with amazing views. Close to shopping, transportation, and important sites in the city (id:42003)
Property Details
| MLS® Number | 1349367 |
| Property Type | Single Family |
| Neigbourhood | Overbrook |
| Amenities Near By | Recreation Nearby, Shopping, Water Nearby |
| Community Features | Family Oriented |
| Parking Space Total | 4 |
| Structure | Patio(s) |
Building
| Bathroom Total | 4 |
| Bedrooms Above Ground | 3 |
| Bedrooms Below Ground | 1 |
| Bedrooms Total | 4 |
| Amenities | Laundry - In Suite |
| Appliances | Refrigerator, Dishwasher, Dryer, Stove, Washer |
| Basement Development | Finished |
| Basement Type | Full (finished) |
| Construction Style Attachment | Detached |
| Cooling Type | Central Air Conditioning |
| Exterior Finish | Brick, Siding |
| Fireplace Present | Yes |
| Fireplace Total | 1 |
| Flooring Type | Hardwood, Tile |
| Half Bath Total | 1 |
| Heating Fuel | Natural Gas |
| Heating Type | Forced Air |
| Stories Total | 2 |
| Type | House |
| Utility Water | Municipal Water |
Parking
| Detached Garage |
Land
| Acreage | No |
| Fence Type | Fenced Yard |
| Land Amenities | Recreation Nearby, Shopping, Water Nearby |
| Landscape Features | Partially Landscaped |
| Sewer | Municipal Sewage System |
| Size Depth | 98 Ft |
| Size Frontage | 50 Ft |
| Size Irregular | 50 Ft X 98 Ft |
| Size Total Text | 50 Ft X 98 Ft |
| Zoning Description | Residential |
Rooms
| Level | Type | Length | Width | Dimensions |
|---|---|---|---|---|
| Second Level | Primary Bedroom | 16'0" x 14'0" | ||
| Second Level | 4pc Ensuite Bath | 9'0" x 7'0" | ||
| Second Level | Bedroom | 13'0" x 12'0" | ||
| Second Level | Bedroom | 12'0" x 11'0" | ||
| Basement | Family Room | 18'0" x 13'0" | ||
| Basement | Bedroom | 14'0" x 13'0" | ||
| Main Level | Living Room | 18'0" x 14'0" | ||
| Main Level | Dining Room | 16'0" x 14'0" | ||
| Main Level | Kitchen | 14'0" x 12'0" | ||
| Main Level | Den | 8'0" x 6'0" | ||
| Main Level | 2pc Bathroom | 5'0" x 3'0" |
https://www.realtor.ca/real-estate/25767533/105-donald-street-ottawa-overbrook
Interested?
Contact us for more information

Raquel Ireta
Salesperson
www.raquelireta.com
2623 Pierrette Drive
Ottawa, Ontario K4C 1B6
(855) 728-9846
(705) 726-9243

Myriam Reina Vargas
Salesperson
www.reinarealestate.ca
2623 Pierrette Drive
Ottawa, Ontario K4C 1B6
(855) 728-9846
(705) 726-9243































