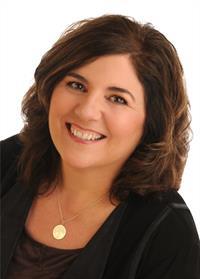105 Oakmore Place Ottawa, Ontario K2H 9K7
$875,000
Welcome to 105 Oakmore Place on a quiet cul de sac. This beautiful home sits on a pie-shaped lot with a deep backyard one side being 156 Ft. and NO REAR NEIGHBOURS! With Plenty of space It features a formal living and dining room, spacious eat in kitchen with granite counters , family room with a fireplace, and a bright eat in kitchen with granite counters. Gorgeous hardwood floors on main ,convenient main floor laundry room accesses side yard and garage . Second floor has 4 bedrooms and 3.5 baths, including an updated ensuite in the primary bedroom,3 generously proportioned bedrooms , gently used main bath & bright skylight . The finished basement has a large rec room, other room ideal for office , a 3 pce bath , storage and a workbench. Fabulous fully fenced yard partially landscaped with patio perfect for those summer BBQs! Close to schools, shopping, transit, and easy access to 417 & Hunt Club. A perfect blend of comfort, style, and convenience awaits you. (id:42003)
Property Details
| MLS® Number | 1348758 |
| Property Type | Single Family |
| Neigbourhood | Sheahan Estates |
| Amenities Near By | Public Transit, Recreation Nearby, Shopping |
| Community Features | Family Oriented |
| Easement | Right Of Way |
| Features | Cul-de-sac |
| Parking Space Total | 6 |
| Structure | Patio(s) |
Building
| Bathroom Total | 4 |
| Bedrooms Above Ground | 4 |
| Bedrooms Total | 4 |
| Appliances | Refrigerator, Dishwasher, Dryer, Hood Fan, Stove, Washer, Alarm System |
| Basement Development | Finished |
| Basement Type | Full (finished) |
| Constructed Date | 1987 |
| Construction Style Attachment | Detached |
| Cooling Type | Central Air Conditioning |
| Exterior Finish | Brick, Siding |
| Fire Protection | Smoke Detectors |
| Fireplace Present | Yes |
| Fireplace Total | 1 |
| Fixture | Ceiling Fans |
| Flooring Type | Wall-to-wall Carpet, Mixed Flooring, Hardwood, Tile |
| Foundation Type | Poured Concrete |
| Half Bath Total | 1 |
| Heating Fuel | Natural Gas |
| Heating Type | Forced Air |
| Stories Total | 2 |
| Type | House |
| Utility Water | Municipal Water |
Parking
| Attached Garage | |
| Inside Entry |
Land
| Acreage | No |
| Fence Type | Fenced Yard |
| Land Amenities | Public Transit, Recreation Nearby, Shopping |
| Landscape Features | Partially Landscaped |
| Sewer | Municipal Sewage System |
| Size Depth | 107 Ft ,3 In |
| Size Frontage | 33 Ft ,1 In |
| Size Irregular | 33.1 Ft X 107.28 Ft (irregular Lot) |
| Size Total Text | 33.1 Ft X 107.28 Ft (irregular Lot) |
| Zoning Description | Residential |
Rooms
| Level | Type | Length | Width | Dimensions |
|---|---|---|---|---|
| Second Level | Primary Bedroom | 17'2" x 12'1" | ||
| Second Level | 4pc Ensuite Bath | Measurements not available | ||
| Second Level | Bedroom | 11'10" x 14'8" | ||
| Second Level | Bedroom | 15'2" x 11'3" | ||
| Second Level | Bedroom | 9'11" x 11'10" | ||
| Second Level | Full Bathroom | Measurements not available | ||
| Basement | Recreation Room | 26'9" x 14'9" | ||
| Basement | Other | 10'11" x 11'4" | ||
| Basement | 3pc Bathroom | Measurements not available | ||
| Basement | Storage | Measurements not available | ||
| Lower Level | Family Room/fireplace | 17'5" x 12'0" | ||
| Main Level | Living Room | 12'0" x 16'1" | ||
| Main Level | Dining Room | 12'0" x 11'0" | ||
| Main Level | Kitchen | 11'10" x 14'0" | ||
| Main Level | Partial Bathroom | Measurements not available | ||
| Main Level | Laundry Room | Measurements not available |
Utilities
| Fully serviced | Available |
https://www.realtor.ca/real-estate/25764402/105-oakmore-place-ottawa-sheahan-estates
Interested?
Contact us for more information

Penny Torontow
Broker of Record
www.4OttawaHomes.com
#203-100 Craig Henry Drive
Ottawa, Ontario K2G 5W3
(613) 321-3600
(613) 321-3602
































