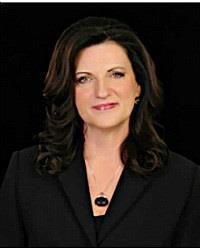1480 Riverside Drive Unit#1002 Ottawa, Ontario K1G 5H2
$919,900Maintenance, Landscaping, Property Management, Caretaker, Water, Other, See Remarks, Recreation Facilities, Reserve Fund Contributions
$1,667.63 Monthly
Maintenance, Landscaping, Property Management, Caretaker, Water, Other, See Remarks, Recreation Facilities, Reserve Fund Contributions
$1,667.63 MonthlyWelcome to the epitome of luxury living in this prestigious 2 bedroom plus den condo. Spanning approx 1990 sq ft this residence offers unobstructed views from every window. The unit boasts 9' ceilings with open-concept living/dinging rooms allowing for effortless entertaining. The kitchen is equipped ample cupboard space and large eat in nook. Need fresh herbs? You'll find an outdoor garden patch on the grounds. There is an abundance of built-in storage solutions throughout. From closets to cabinets. Enjoy the convenience of 24 hour concierge service and indulge in the spa, salt water pool, sauna, squash and tennis courts, exercise gym and weight room. Host unforgettable events in the private party rooms equipped with a grand piano, wet bar, full kitchen and elegant dining room. As the remarkable amenities are too many to list, a full description is available in a brochure, allowing you to envision the exceptional lifestyle that awaits you as a homeowner in this distinguished complex. (id:42003)
Property Details
| MLS® Number | 1348718 |
| Property Type | Single Family |
| Neigbourhood | Riverview Park |
| Amenities Near By | Recreation, Public Transit, Shopping |
| Community Features | Recreational Facilities, Pets Not Allowed |
| Features | Elevator, Balcony |
| Parking Space Total | 1 |
| Pool Type | Indoor Pool, Outdoor Pool |
| Structure | Tennis Court |
Building
| Bathroom Total | 3 |
| Bedrooms Above Ground | 2 |
| Bedrooms Total | 2 |
| Amenities | Sauna, Laundry - In Suite, Exercise Centre |
| Appliances | Refrigerator, Dishwasher, Dryer, Microwave Range Hood Combo, Stove, Washer, Alarm System |
| Basement Development | Not Applicable |
| Basement Type | None (not Applicable) |
| Constructed Date | 1990 |
| Cooling Type | Central Air Conditioning |
| Exterior Finish | Concrete |
| Fixture | Drapes/window Coverings |
| Flooring Type | Hardwood, Ceramic |
| Foundation Type | Poured Concrete |
| Half Bath Total | 1 |
| Heating Fuel | Electric |
| Heating Type | Baseboard Heaters |
| Stories Total | 1 |
| Type | Apartment |
| Utility Water | Municipal Water |
Parking
| Underground |
Land
| Acreage | No |
| Land Amenities | Recreation, Public Transit, Shopping |
| Sewer | Municipal Sewage System |
| Zoning Description | Residential |
Rooms
| Level | Type | Length | Width | Dimensions |
|---|---|---|---|---|
| Main Level | Foyer | 15'0" x 8'0" | ||
| Main Level | Living Room | 18'0" x 15'0" | ||
| Main Level | Dining Room | 12'8" x 10'10" | ||
| Main Level | Kitchen | 11'7" x 10'0" | ||
| Main Level | Eating Area | 11'2" x 10'0" | ||
| Main Level | Primary Bedroom | 16'9" x 11'6" | ||
| Main Level | Bedroom | 13'2" x 10'10" | ||
| Main Level | Den | 18'2" x 10'6" |
https://www.realtor.ca/real-estate/25758077/1480-riverside-drive-unit1002-ottawa-riverview-park
Interested?
Contact us for more information
Margaret Rose
Salesperson
www.margaretrose.ca

1096 Bridge Street
Ottawa, Ontario K4M 1J2
(613) 692-3567
(613) 209-7226
www.teamrealty.ca

Debbie Bravar
Salesperson
www.debbiebravar.ca

1096 Bridge Street
Ottawa, Ontario K4M 1J2
(613) 692-3567
(613) 209-7226
www.teamrealty.ca



























