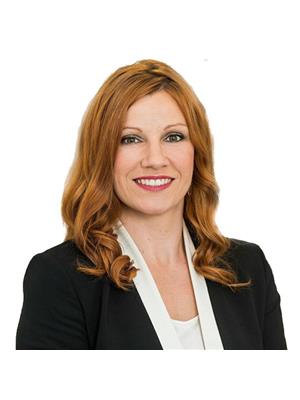152 Challenge Crescent Ottawa, Ontario K4A 0T9
$2,300 Monthly
Welcome to this 3 Bedroom executive townhome in Royal Ridge. Graced with hardwood in the living and dining rooms, a bright eat-in Kitchen with rich cabinetry and patio door access to the fenced yard. The 2nd level features the Master bedroom with walk-in closet and full ensuite, two spacious secondary bedrooms and a full bathroom. Retreat to the fully finished basement with a cozy gas fireplace and walkout to the yard! Steps to Royal Ridge Park, quick and easy access to public transportation, and HWY 174. Walking distance to the Trim Rd. park & ride, Starbucks and future LRT. (id:42003)
Property Details
| MLS® Number | 1348546 |
| Property Type | Single Family |
| Neigbourhood | Royal Ridge |
| Amenities Near By | Public Transit, Recreation Nearby, Shopping |
| Parking Space Total | 3 |
Building
| Bathroom Total | 3 |
| Bedrooms Above Ground | 3 |
| Bedrooms Total | 3 |
| Amenities | Laundry - In Suite |
| Appliances | Refrigerator, Dishwasher, Dryer, Hood Fan, Stove, Washer |
| Basement Development | Finished |
| Basement Type | Full (finished) |
| Constructed Date | 2011 |
| Cooling Type | Central Air Conditioning |
| Exterior Finish | Brick, Siding |
| Fireplace Present | Yes |
| Fireplace Total | 1 |
| Flooring Type | Wall-to-wall Carpet, Mixed Flooring, Hardwood |
| Half Bath Total | 1 |
| Heating Fuel | Natural Gas |
| Heating Type | Forced Air |
| Stories Total | 2 |
| Type | Row / Townhouse |
| Utility Water | Municipal Water |
Parking
| Attached Garage | |
| Inside Entry |
Land
| Acreage | No |
| Fence Type | Fenced Yard |
| Land Amenities | Public Transit, Recreation Nearby, Shopping |
| Sewer | Municipal Sewage System |
| Size Depth | 93 Ft ,6 In |
| Size Frontage | 20 Ft |
| Size Irregular | 20.01 Ft X 93.5 Ft |
| Size Total Text | 20.01 Ft X 93.5 Ft |
| Zoning Description | Residential |
Rooms
| Level | Type | Length | Width | Dimensions |
|---|---|---|---|---|
| Second Level | Primary Bedroom | 13'0" x 14'0" | ||
| Second Level | 3pc Ensuite Bath | Measurements not available | ||
| Second Level | Bedroom | 10'7" x 9'4" | ||
| Second Level | Bedroom | 12'1" x 9'4" | ||
| Lower Level | Full Bathroom | Measurements not available | ||
| Lower Level | Family Room | 18'0" x 11'5" | ||
| Lower Level | Laundry Room | Measurements not available | ||
| Main Level | Living Room | 15'0" x 10'4" | ||
| Main Level | Dining Room | 10'4" x 19'4" | ||
| Main Level | Kitchen | 10'7" x 8'3" | ||
| Main Level | Eating Area | 7'2" x 8'3" | ||
| Main Level | Partial Bathroom | Measurements not available |
https://www.realtor.ca/real-estate/25759276/152-challenge-crescent-ottawa-royal-ridge
Interested?
Contact us for more information

Geoff Walker
Salesperson
www.walkerottawa.com
https://www.facebook.com/walkerottawa/
https://twitter.com/walkerottawa?lang=en
222 Somerset Street W, Unit A
Ottawa, Ontario K2P 0A7
(613) 422-2055
(613) 721-5556
www.walkerottawa.com

Manon Fredette
Salesperson
www.walkerottawa.com
https://www.facebook.com/walkerottawa/
https://twitter.com/walkerottawa?lang=en
222 Somerset Street W, Unit A
Ottawa, Ontario K2P 0A7
(613) 422-2055
(613) 721-5556
www.walkerottawa.com


















