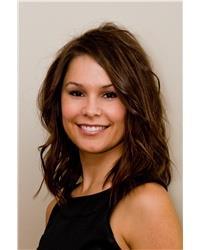174 Yearling Circle Ottawa, Ontario K0A 2Z0
$2,725 Monthly
Move in to a BRAND NEW detached home in a family friendly community. Immediately you are greeted with a pleasant and open concept floor plan, high ceilings and natural light flooding in from all angles. Light interior finishes make the space bright and inviting. Large 2 car garage with inside entry lead to a huge mud room with tons of storage space for the kids to keep their backpacks, jackets and shoes. The kitchen features all stainless steel appliances, tons of storage and the centre island is the perfect place to entertain. Spend evenings in your great room which is anchored by a cozy natural gas fireplace and set up a home office in your convenient main floor den. Upper level features 4 massive bedrooms each with direct access to a washroom and each with a walk-in closet. Primary suite has a huge ensuite w/freestanding tub & separate walk-in shower. Basement provides tons of extra storage space, room for the kids to play or space for a home gym. Non smokers and no pets preferred. (id:42003)
Property Details
| MLS® Number | 1342583 |
| Property Type | Single Family |
| Neigbourhood | Richmond |
| Parking Space Total | 4 |
Building
| Bathroom Total | 4 |
| Bedrooms Above Ground | 4 |
| Bedrooms Total | 4 |
| Amenities | Laundry - In Suite |
| Appliances | Refrigerator, Dishwasher, Dryer, Stove, Washer |
| Basement Development | Unfinished |
| Basement Type | Full (unfinished) |
| Constructed Date | 2023 |
| Construction Style Attachment | Detached |
| Cooling Type | Central Air Conditioning |
| Exterior Finish | Stone, Siding |
| Fire Protection | Smoke Detectors |
| Fireplace Present | Yes |
| Fireplace Total | 1 |
| Flooring Type | Wall-to-wall Carpet, Ceramic |
| Half Bath Total | 1 |
| Heating Fuel | Natural Gas |
| Heating Type | Forced Air |
| Stories Total | 2 |
| Type | House |
| Utility Water | Municipal Water |
Parking
| Attached Garage | |
| Inside Entry |
Land
| Acreage | No |
| Sewer | Municipal Sewage System |
| Size Irregular | * Ft X * Ft |
| Size Total Text | * Ft X * Ft |
| Zoning Description | Residential |
Rooms
| Level | Type | Length | Width | Dimensions |
|---|---|---|---|---|
| Second Level | Primary Bedroom | 13'11" x 14'3" | ||
| Second Level | Bedroom | 14'4" x 10'10" | ||
| Second Level | Bedroom | 12'0" x 10'0" | ||
| Second Level | Bedroom | 11'0" x 14'5" | ||
| Main Level | Dining Room | 16'0" x 10'3" | ||
| Main Level | Den | 10'4" x 10'6" | ||
| Main Level | Great Room | 16'0" x 14'0" | ||
| Main Level | Kitchen | 12'4" x 8'4" |
https://www.realtor.ca/real-estate/25601548/174-yearling-circle-ottawa-richmond
Interested?
Contact us for more information

Shaunna Mcintosh
Salesperson

1723 Carling Avenue, Suite 1
Ottawa, Ontario K2A 1C8
(613) 725-1171
(613) 725-3323
www.teamrealty.ca

Brandi Leclerc
Salesperson

3101 Strandherd Drive, Suite 4
Ottawa, Ontario K2G 4R9
(613) 825-7653
(613) 825-8762
www.teamrealty.ca

































