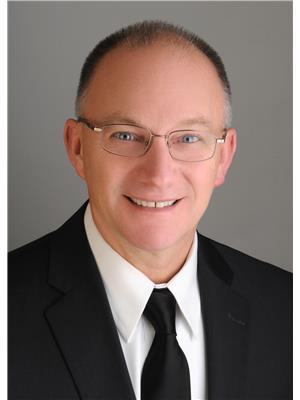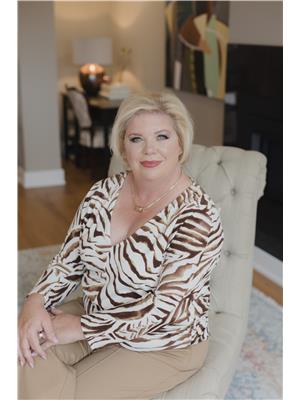2 Forest Gate Way Ottawa, Ontario K2G 6P2
$819,900
Exceptionally well maintained 3 bedroom, 4 bath single family home on a large corner lot in a mature Neighborhood of Barrhaven. Open concept living & dining room w/main floor family room w/gas fireplace. Living room features radiant fireplace. Hardwood floors throughout main & upper. Kitchen features granite counters & SS appliances. Large principal bedroom w/4 piece ensuite & walk-in closet. 2 secondary bedroom are good size w/ample closet space. Fully finished lower level offers recreation room, laundry, hobby room & 2 pc bathroom. Double car garage is heated & insulated. Large corner lot offers beautiful perennial gardens and private fenced yard with deck and interlocking brick patio. No rear neighbors. Roof (17), Inspection on file. Offers to be reviewed Sunday, June 25th at 5:00 pm, Seller reserves the right to consider pre-emptive offers w/24 hour irrevocable. (id:42003)
Property Details
| MLS® Number | 1347842 |
| Property Type | Single Family |
| Neigbourhood | Barrhaven |
| Amenities Near By | Public Transit, Shopping |
| Community Features | Family Oriented |
| Features | Corner Site |
| Parking Space Total | 4 |
Building
| Bathroom Total | 4 |
| Bedrooms Above Ground | 3 |
| Bedrooms Total | 3 |
| Appliances | Refrigerator, Dishwasher, Dryer, Freezer, Hood Fan, Stove, Washer, Alarm System |
| Basement Development | Finished |
| Basement Type | Full (finished) |
| Constructed Date | 1999 |
| Construction Style Attachment | Detached |
| Cooling Type | Central Air Conditioning |
| Exterior Finish | Brick, Siding |
| Fireplace Present | Yes |
| Fireplace Total | 2 |
| Flooring Type | Wall-to-wall Carpet, Hardwood, Tile |
| Foundation Type | Poured Concrete |
| Half Bath Total | 2 |
| Heating Fuel | Natural Gas |
| Heating Type | Forced Air |
| Stories Total | 2 |
| Type | House |
| Utility Water | Municipal Water |
Parking
| Attached Garage | |
| Inside Entry | |
| Interlocked | |
| Surfaced |
Land
| Acreage | No |
| Fence Type | Fenced Yard |
| Land Amenities | Public Transit, Shopping |
| Landscape Features | Landscaped |
| Sewer | Municipal Sewage System |
| Size Depth | 109 Ft ,11 In |
| Size Frontage | 47 Ft |
| Size Irregular | 46.98 Ft X 109.91 Ft (irregular Lot) |
| Size Total Text | 46.98 Ft X 109.91 Ft (irregular Lot) |
| Zoning Description | Residential |
Rooms
| Level | Type | Length | Width | Dimensions |
|---|---|---|---|---|
| Second Level | Primary Bedroom | 17'8" x 13'11" | ||
| Second Level | 4pc Ensuite Bath | 9'10" x 8'1" | ||
| Second Level | Other | 6'1" x 5'0" | ||
| Second Level | Bedroom | 12'2" x 10'0" | ||
| Second Level | Full Bathroom | 8'8" x 4'6" | ||
| Second Level | Bedroom | 13'8" x 9'11" | ||
| Lower Level | Recreation Room | 19'0" x 16'2" | ||
| Lower Level | Hobby Room | 10'9" x 10'3" | ||
| Lower Level | 2pc Bathroom | 4'11" x 4'1" | ||
| Lower Level | Laundry Room | 13'0" x 6'5" | ||
| Lower Level | Utility Room | 14'10" x 11'4" | ||
| Main Level | Foyer | 5'1" x 4'0" | ||
| Main Level | 2pc Bathroom | 5'0" x 4'11" | ||
| Main Level | Living Room | 13'11" x 10'0" | ||
| Main Level | Dining Room | 10'11" x 10'0" | ||
| Main Level | Kitchen | 15'11" x 10'11" | ||
| Main Level | Family Room | 15'8" x 10'9" |
https://www.realtor.ca/real-estate/25742766/2-forest-gate-way-ottawa-barrhaven
Interested?
Contact us for more information

Joanne Goneau
Broker of Record
www.joannegoneau.com
https://www.facebook.com/joannegoneauteam

31 Northside Road, Suite 102
Ottawa, Ontario K2H 8S1
(613) 721-5551
(613) 721-5556

Ray Otten
Broker
www.ottawaproperties.com/
www.facebook.com/pages/Living-in-Ottawa-Canada-the-Nations-Capital/233234632668?ref=hl

31 Northside Road, Suite 102
Ottawa, Ontario K2H 8S1
(613) 721-5551
(613) 721-5556

Jennifer Carroll
Broker

31 Northside Road, Suite 102
Ottawa, Ontario K2H 8S1
(613) 721-5551
(613) 721-5556

































