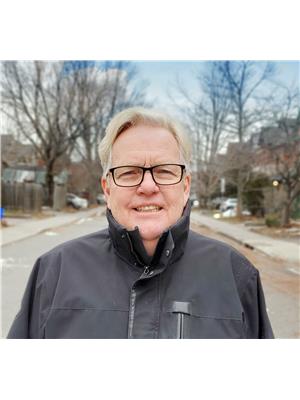2130 Boyer Road Ottawa, Ontario K1C 1R4
$1,099,000
Welcome to 2130 Boyer Road! This one of a kind executive custom built home conveniently located close to all Orleans amenities including schools, shops, parks and public transit offers the perfect blend of luxury and convenience. Featuring an open concept main floor with top-of-the-line kitchen cupboards & appliances, gorgeous hardwood flooring and a three way glass enclosed gas fireplace. The family room, open to the second floor, boasts a wall of windows for an abundance of natural light. The two-story stone wall to the second floor adds an impressive touch. The primary bedroom is a true retreat with a cozy balcony overlooking the tree lined street. The loft, creating an excellent home office or studio, is open to the main floor. Rarely seen deep rear yard features a stone patio and a hot tub for relaxing after a long day. The insulated 2 car garage offers ample storage space. Must be seen! (id:42003)
Property Details
| MLS® Number | 1342311 |
| Property Type | Single Family |
| Neigbourhood | Chateauneuf |
| Amenities Near By | Public Transit, Recreation Nearby, Shopping |
| Community Features | Family Oriented |
| Features | Balcony |
| Parking Space Total | 8 |
Building
| Bathroom Total | 4 |
| Bedrooms Above Ground | 4 |
| Bedrooms Total | 4 |
| Appliances | Refrigerator, Dishwasher, Dryer, Stove, Washer |
| Basement Development | Finished |
| Basement Type | Full (finished) |
| Constructed Date | 2012 |
| Construction Style Attachment | Detached |
| Cooling Type | Central Air Conditioning |
| Exterior Finish | Stone, Siding |
| Fireplace Present | Yes |
| Fireplace Total | 1 |
| Flooring Type | Hardwood, Ceramic |
| Foundation Type | Poured Concrete |
| Half Bath Total | 1 |
| Heating Fuel | Natural Gas |
| Heating Type | Forced Air |
| Stories Total | 2 |
| Type | House |
| Utility Water | Municipal Water |
Parking
| Attached Garage |
Land
| Acreage | No |
| Land Amenities | Public Transit, Recreation Nearby, Shopping |
| Sewer | Municipal Sewage System |
| Size Depth | 145 Ft ,9 In |
| Size Frontage | 32 Ft ,6 In |
| Size Irregular | 32.53 Ft X 145.79 Ft |
| Size Total Text | 32.53 Ft X 145.79 Ft |
| Zoning Description | Residential |
Rooms
| Level | Type | Length | Width | Dimensions |
|---|---|---|---|---|
| Second Level | Primary Bedroom | 21'6" x 11'8" | ||
| Second Level | Other | 13'7" x 5'5" | ||
| Second Level | 5pc Ensuite Bath | 15'5" x 6'4" | ||
| Second Level | Bedroom | 11'3" x 10'10" | ||
| Second Level | Bedroom | 10'5" x 10'5" | ||
| Second Level | Bedroom | 10'4" x 9'7" | ||
| Second Level | Loft | 22'0" x 15'6" | ||
| Second Level | 4pc Bathroom | Measurements not available | ||
| Second Level | Laundry Room | Measurements not available | ||
| Basement | Recreation Room | 22'0" x 15'6" | ||
| Basement | 3pc Bathroom | 9'0" x 6'3" | ||
| Basement | Storage | Measurements not available | ||
| Main Level | Foyer | 9'0" x 7'0" | ||
| Main Level | Living Room | 15'0" x 13'0" | ||
| Main Level | Dining Room | 9'8" x 9'5" | ||
| Main Level | Kitchen | 16'0" x 10'2" | ||
| Main Level | Family Room | 16'2" x 13'1" | ||
| Main Level | 2pc Bathroom | Measurements not available |
https://www.realtor.ca/real-estate/25591687/2130-boyer-road-ottawa-chateauneuf
Interested?
Contact us for more information

Daniel E Oakes
Salesperson
www.oteam.ca
787 Bank St Unit 2nd Floor
Ottawa, Ontario K1S 3V5
(613) 422-8688
(613) 422-6200
www.ottawacentral.evrealestate.com



























