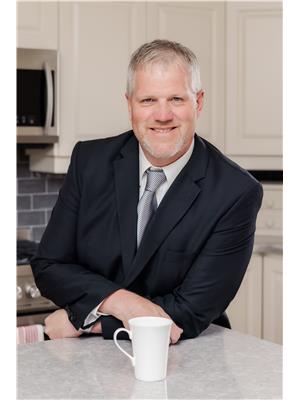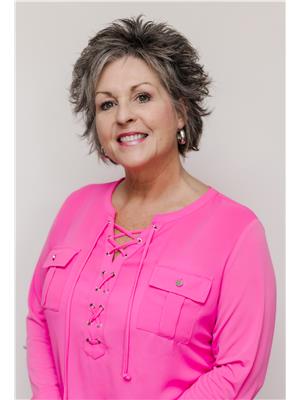22 South Point Drive Smiths Falls, Ontario K7A 4S5
$775,000
Entertain friends and family - this home has the room! Custom built raised ranch bungalow with plenty of storage on an estate lot with rural comforts but minutes to golf courses, shopping and all amenities. Spacious bright open floor plan featuring 9' ceilings, granite countertops, hardwood and stone flooring throughout, 5 bedrooms and 2 baths. Finished lower level features beautiful large family room with gas fireplace. Outside enjoy the porch swing on front trex deck, the newly double wide paved driveway connects to heated oversized garage, private outdoor hot tub off back deck and fun backyard fire pit. Pride in ownership is prevalent, move in and send out those invites. 24 hour irrevocable on all offers. (id:42003)
Property Details
| MLS® Number | 1334259 |
| Property Type | Single Family |
| Neigbourhood | South point |
| Amenities Near By | Golf Nearby, Shopping |
| Community Features | School Bus |
| Features | Cul-de-sac |
| Parking Space Total | 8 |
| Road Type | Paved Road |
Building
| Bathroom Total | 2 |
| Bedrooms Above Ground | 3 |
| Bedrooms Below Ground | 2 |
| Bedrooms Total | 5 |
| Appliances | Refrigerator, Dishwasher, Dryer, Microwave, Stove, Washer |
| Architectural Style | Raised Ranch |
| Basement Development | Finished |
| Basement Type | Full (finished) |
| Constructed Date | 2004 |
| Construction Style Attachment | Detached |
| Cooling Type | Central Air Conditioning |
| Exterior Finish | Brick, Vinyl |
| Fireplace Present | Yes |
| Fireplace Total | 1 |
| Fixture | Drapes/window Coverings |
| Flooring Type | Hardwood, Marble, Ceramic |
| Foundation Type | Poured Concrete |
| Half Bath Total | 1 |
| Heating Fuel | Natural Gas |
| Heating Type | Forced Air |
| Stories Total | 1 |
| Type | House |
| Utility Water | Drilled Well |
Parking
| Attached Garage |
Land
| Acreage | No |
| Land Amenities | Golf Nearby, Shopping |
| Sewer | Septic System |
| Size Depth | 395 Ft ,6 In |
| Size Frontage | 154 Ft ,2 In |
| Size Irregular | 154.17 Ft X 395.5 Ft |
| Size Total Text | 154.17 Ft X 395.5 Ft |
| Zoning Description | Residential |
Rooms
| Level | Type | Length | Width | Dimensions |
|---|---|---|---|---|
| Basement | Bedroom | 14'2" x 14'0" | ||
| Basement | Bedroom | 11'0" x 9'11" | ||
| Basement | Family Room | 29'2" x 20'1" | ||
| Basement | Laundry Room | 12'5" x 9'10" | ||
| Lower Level | Foyer | 9'9" x 7'6" | ||
| Lower Level | 3pc Bathroom | 13'10" x 7'11" | ||
| Main Level | Kitchen | 13'4" x 14'4" | ||
| Main Level | Living Room/dining Room | 29'0" x 13'6" | ||
| Main Level | Primary Bedroom | 13'11" x 16'4" | ||
| Main Level | Bedroom | 10'8" x 13'6" | ||
| Main Level | Bedroom | 9'10" x 13'5" | ||
| Main Level | 4pc Bathroom | 8'7" x 8'3" |
https://www.realtor.ca/real-estate/25415164/22-south-point-drive-smiths-falls-south-point
Interested?
Contact us for more information

Butch Webster
Salesperson

59 Beckwith Street, North
Smiths Falls, Ontario K7A 2B4
(613) 283-2121
(613) 283-3888
www.remaxaffiliates.ca

Laurie Webster
Salesperson

59 Beckwith Street, North
Smiths Falls, Ontario K7A 2B4
(613) 283-2121
(613) 283-3888
www.remaxaffiliates.ca

































