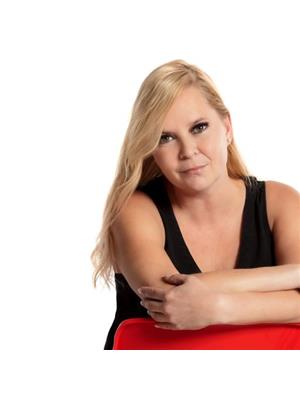247 Losino Crescent Ottawa, Ontario K2V 0E3
$2,700 Monthly
This stunning 4-bedroom, 3-bathroom end unit in Kanata's Blackstone community offers a finished lower level, a landscaped fenced yard, and a hot tub for ultimate relaxation. With superb style and designer decor, the open-concept layout provides a welcoming space for gatherings. The second level features four bedrooms, including a fabulous primary bedroom with a spa-like 4-piece bath and a walk-in closet. The lower level is perfect for game/movie nights and also has a pool table as well as ample storage. Enjoy the privacy of a corner lot with a wrap-around porch and fenced yard. Beautifully landscaped, complete with a large deck and storage shed. Situated on a quiet street, this home is ready for you to move in and enjoy! No conveyance of offers prior to Sunday, June 25th at 7pm. Showings available Saturday & Sunday 12-4. (id:42003)
Property Details
| MLS® Number | 1348241 |
| Property Type | Single Family |
| Neigbourhood | Blackstone |
| Amenities Near By | Public Transit, Recreation Nearby, Shopping |
| Community Features | Family Oriented |
| Features | Corner Site |
| Parking Space Total | 3 |
| Structure | Deck |
Building
| Bathroom Total | 3 |
| Bedrooms Above Ground | 4 |
| Bedrooms Total | 4 |
| Amenities | Laundry - In Suite |
| Appliances | Refrigerator, Dishwasher, Dryer, Hood Fan, Microwave, Stove, Washer |
| Basement Development | Finished |
| Basement Type | Full (finished) |
| Constructed Date | 2015 |
| Cooling Type | Central Air Conditioning |
| Exterior Finish | Stone, Brick, Siding |
| Fireplace Present | Yes |
| Fireplace Total | 1 |
| Flooring Type | Wall-to-wall Carpet, Hardwood, Tile |
| Half Bath Total | 1 |
| Heating Fuel | Natural Gas |
| Heating Type | Forced Air |
| Stories Total | 2 |
| Type | Row / Townhouse |
| Utility Water | Municipal Water |
Parking
| Attached Garage |
Land
| Acreage | No |
| Fence Type | Fenced Yard |
| Land Amenities | Public Transit, Recreation Nearby, Shopping |
| Landscape Features | Landscaped |
| Sewer | Municipal Sewage System |
| Size Irregular | * Ft X * Ft |
| Size Total Text | * Ft X * Ft |
| Zoning Description | Residential |
Rooms
| Level | Type | Length | Width | Dimensions |
|---|---|---|---|---|
| Second Level | Bedroom | 12'0" x 10'0" | ||
| Second Level | 3pc Bathroom | 9'3" x 5'2" | ||
| Second Level | Primary Bedroom | 15'0" x 12'0" | ||
| Second Level | Bedroom | 10'6" x 9'2" | ||
| Second Level | Other | 6'3" x 7'4" | ||
| Second Level | Bedroom | 9'4" x 9'0" | ||
| Second Level | 4pc Ensuite Bath | 11'7" x 7'0" | ||
| Second Level | Laundry Room | 5'4" x 5'9" | ||
| Lower Level | Family Room | 19'0" x 18'0" | ||
| Main Level | Foyer | 8'8" x 5'2" | ||
| Main Level | Partial Bathroom | 5'2" x 5'2" | ||
| Main Level | Dining Room | 12'0" x 11'2" | ||
| Main Level | Kitchen | 12'0" x 8'6" | ||
| Main Level | Living Room | 19'6" x 13'0" |
https://www.realtor.ca/real-estate/25739796/247-losino-crescent-ottawa-blackstone
Contact Us
Contact us for more information

Jennifer Wright
Salesperson
8221 Campeau Drive, Unit B
Kanata, Ontario K2T 0A2
(613) 755-2278
(613) 755-2279
www.innovationrealty.ca

































