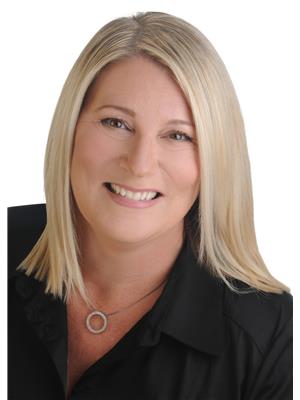2509 Stone Cove Crescent Ottawa, Ontario K2J 0T3
$899,900
Welcome to this spacious 4 bedroom, 3 bathroom Mattamy Summercliffe model located on a quiet street in the Half Moon Bay community. It's close to schools, parks & the Minto Recreation Complex. This sun-filled home features hardwood and ceramic throughout the main level. Main floor den with a French door right off the foyer, formal dining room, amazing chef's kitchen with center island, eating area and a walk-in pantry overlooking the spacious family room with gas fireplace. The upper level includes an expansive primary bedroom with his & hers walk-in closets and a generously sized 4 piece en-suite, 3 large secondary bedrooms, full bathroom and a convenient second floor laundry room. There is also a chic balcony off the upper hallway to enjoy your morning coffee. The unspoiled basement awaits your creative design. The western exposed backyard is fully fenced. This is a perfect home for a large family that is looking for their forever home. 24 hour irrevocable required on all offers. (id:42003)
Open House
This property has open houses!
2:00 pm
Ends at:4:00 pm
Property Details
| MLS® Number | 1348234 |
| Property Type | Single Family |
| Neigbourhood | HALF MOON BAY |
| Amenities Near By | Public Transit, Recreation Nearby, Shopping |
| Community Features | Family Oriented |
| Features | Balcony |
| Parking Space Total | 6 |
Building
| Bathroom Total | 3 |
| Bedrooms Above Ground | 4 |
| Bedrooms Total | 4 |
| Appliances | Refrigerator, Dishwasher, Dryer, Freezer, Hood Fan, Stove, Washer |
| Basement Development | Unfinished |
| Basement Type | Full (unfinished) |
| Constructed Date | 2009 |
| Construction Style Attachment | Detached |
| Cooling Type | Central Air Conditioning |
| Exterior Finish | Brick, Siding |
| Fireplace Present | Yes |
| Fireplace Total | 1 |
| Fixture | Drapes/window Coverings |
| Flooring Type | Wall-to-wall Carpet, Mixed Flooring, Hardwood, Tile |
| Foundation Type | Poured Concrete |
| Half Bath Total | 1 |
| Heating Fuel | Natural Gas |
| Heating Type | Forced Air |
| Stories Total | 2 |
| Type | House |
| Utility Water | Municipal Water |
Parking
| Attached Garage | |
| Inside Entry |
Land
| Acreage | No |
| Fence Type | Fenced Yard |
| Land Amenities | Public Transit, Recreation Nearby, Shopping |
| Sewer | Municipal Sewage System |
| Size Depth | 82 Ft |
| Size Frontage | 43 Ft |
| Size Irregular | 42.98 Ft X 82.02 Ft |
| Size Total Text | 42.98 Ft X 82.02 Ft |
| Zoning Description | Residential |
Rooms
| Level | Type | Length | Width | Dimensions |
|---|---|---|---|---|
| Second Level | Primary Bedroom | 18'0" x 11'6" | ||
| Second Level | Other | Measurements not available | ||
| Second Level | Other | Measurements not available | ||
| Second Level | 4pc Ensuite Bath | Measurements not available | ||
| Second Level | Bedroom | 11'8" x 11'6" | ||
| Second Level | Bedroom | 11'6" x 11'0" | ||
| Second Level | Bedroom | 11'6" x 11'0" | ||
| Second Level | Full Bathroom | Measurements not available | ||
| Second Level | Laundry Room | Measurements not available | ||
| Main Level | Den | 11'6" x 12'0" | ||
| Main Level | Dining Room | 16'10" x 11'0" | ||
| Main Level | Kitchen | 12'6" x 15'6" | ||
| Main Level | Eating Area | 10'8" x 13'0" | ||
| Main Level | Great Room | 12'6" x 15'6" | ||
| Main Level | Foyer | Measurements not available | ||
| Main Level | Partial Bathroom | Measurements not available |
https://www.realtor.ca/real-estate/25741107/2509-stone-cove-crescent-ottawa-half-moon-bay
Interested?
Contact us for more information

Kevin Coady
Broker
www.kevincoady.com
www.facebook.com/TeamKevinCoady
www.linkedin.com/in/kevin-coady-ab5b2524

3101 Strandherd Drive, Suite 4
Ottawa, Ontario K2G 4R9
(613) 825-7653
(613) 825-8762
www.teamrealty.ca

Ann Coady
Broker
www.kevincoady.com
https://www.facebook.com/AnnCoadyTKC/
https://www.linkedin.com/in/ann-coady-063726116

3101 Strandherd Drive, Suite 4
Ottawa, Ontario K2G 4R9
(613) 825-7653
(613) 825-8762
www.teamrealty.ca

































