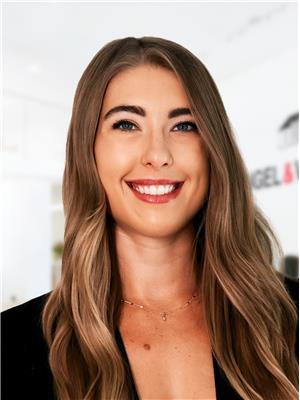3415 Uplands Drive Unit#46 Ottawa, Ontario K1V 9N3
$345,000Maintenance, Landscaping, Property Management, Caretaker, Water, Other, See Remarks, Reserve Fund Contributions
$621 Monthly
Maintenance, Landscaping, Property Management, Caretaker, Water, Other, See Remarks, Reserve Fund Contributions
$621 MonthlyOPEN HOUSE Sunday, June 25th 2-4pm. Beautifully updated and spacious 3 bed, 1.5 bath condo. Perfect opportunity for investors or first time home buyers! The bright living space offers luxury vinyl flooring, a living room with fireplace, dining room, convenient laundry room and powder room. Step outside onto the spacious private balcony, where you can entertain and enjoy the warm summer evenings. The functional kitchen offers ample storage & counter space. Three generously sized bedrooms upstairs with large closets, and a beautiful modern bathroom. Carport parking spot, lots of visitor parking, and plenty of storage space on the lower level. Great location close all amenities in Huntclub, schools, parks, transit, and the Airport. (id:42003)
Open House
This property has open houses!
2:00 pm
Ends at:4:00 pm
Property Details
| MLS® Number | 1348329 |
| Property Type | Single Family |
| Neigbourhood | Hunt Club |
| Amenities Near By | Airport, Public Transit, Recreation Nearby, Shopping |
| Community Features | Pets Allowed With Restrictions |
| Features | Balcony |
| Parking Space Total | 1 |
Building
| Bathroom Total | 2 |
| Bedrooms Above Ground | 3 |
| Bedrooms Total | 3 |
| Amenities | Laundry - In Suite |
| Appliances | Refrigerator, Dishwasher, Dryer, Hood Fan, Stove, Washer |
| Basement Development | Not Applicable |
| Basement Type | None (not Applicable) |
| Constructed Date | 1978 |
| Cooling Type | None |
| Exterior Finish | Siding, Stucco |
| Fireplace Present | Yes |
| Fireplace Total | 1 |
| Flooring Type | Tile, Vinyl |
| Foundation Type | Poured Concrete |
| Half Bath Total | 1 |
| Heating Fuel | Electric |
| Heating Type | Baseboard Heaters |
| Stories Total | 3 |
| Type | Row / Townhouse |
| Utility Water | Municipal Water |
Parking
| Carport |
Land
| Acreage | No |
| Land Amenities | Airport, Public Transit, Recreation Nearby, Shopping |
| Sewer | Municipal Sewage System |
| Zoning Description | Residential |
Rooms
| Level | Type | Length | Width | Dimensions |
|---|---|---|---|---|
| Second Level | Kitchen | 8'3" x 10'3" | ||
| Second Level | Living Room | 10'6" x 16'0" | ||
| Second Level | Dining Room | 8'3" x 12'3" | ||
| Second Level | Partial Bathroom | 3'4" x 5'3" | ||
| Second Level | Laundry Room | 15'6" x 5'3" | ||
| Third Level | Bedroom | 8'2" x 16'5" | ||
| Third Level | Bedroom | 8'3" x 10'10" | ||
| Third Level | Primary Bedroom | 14'10" x 10'7" | ||
| Third Level | Full Bathroom | 5'3" x 10'5" | ||
| Lower Level | Storage | 5'3" x 10'0" | ||
| Lower Level | Foyer | 6'4" x 8'9" |
https://www.realtor.ca/real-estate/25744018/3415-uplands-drive-unit46-ottawa-hunt-club
Interested?
Contact us for more information

Simon Danis
Salesperson
lockhartdanisteam.evrealestate.com/
292 Somerset Street West
Ottawa, Ontario K2P 0J6
(613) 422-8688
(613) 422-6200
www.ottawacentral.evrealestate.com

Dale Lockhart
Broker
www.dalelockhart.evrealestate.com
292 Somerset Street West
Ottawa, Ontario K2P 0J6
(613) 422-8688
(613) 422-6200
www.ottawacentral.evrealestate.com




























