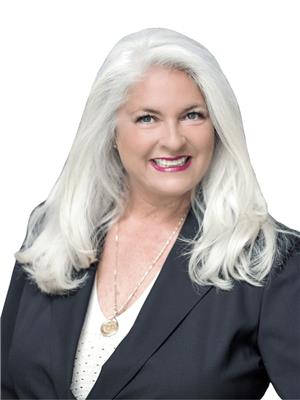38 Metropole Private Unit#3202 Ottawa, Ontario K1Z 1E9
$2,250,000Maintenance, Landscaping, Property Management, Caretaker, Heat, Electricity, Water, Insurance, Other, See Remarks, Recreation Facilities
$2,106 Monthly
Maintenance, Landscaping, Property Management, Caretaker, Heat, Electricity, Water, Insurance, Other, See Remarks, Recreation Facilities
$2,106 MonthlyEscape to this luxurious riverside condo w/breathtaking views & unparalleled elegance. Upon entering, you are greeted by an abundance of natural light flooding the expansive living spaces. Floor-to-ceiling windows frame the awe-inspiring views of the river, inviting you to revel in the ever-changing tapestry of nature's beauty. The custom kitchen features top-of-the-line SS appliances incl. a standalone freezer, custom cabinetry & a stunning Corian Quartz island. Enjoy casual dining inside or from your private balcony. Wake up in the primary suite to views that create a serene ambiance. Feat. an elegant ensuite, w/a spa-like soaking tub & separate oversized shower. Completing this retreat, a large walk-in closet, sound system & balcony. A large secondary bedroom complete w/ensuite, oversized closets, sep. thermostat & sound system is located on the opposite side, offering city views. With 24-hour concierge service, your every need will be attended to w/unparalleled attention to detail. (id:42003)
Property Details
| MLS® Number | 1348742 |
| Property Type | Single Family |
| Neigbourhood | Westboro |
| Amenities Near By | Public Transit, Recreation Nearby, Shopping, Water Nearby |
| Community Features | Recreational Facilities, Pets Allowed With Restrictions |
| Features | Corner Site, Elevator, Balcony, Gazebo |
| Parking Space Total | 2 |
| Pool Type | Indoor Pool |
Building
| Bathroom Total | 3 |
| Bedrooms Above Ground | 2 |
| Bedrooms Total | 2 |
| Amenities | Sauna, Storage - Locker, Laundry - In Suite, Exercise Centre |
| Appliances | Refrigerator, Oven - Built-in, Cooktop, Dishwasher, Dryer, Hood Fan, Microwave, Stove, Washer |
| Basement Development | Not Applicable |
| Basement Type | None (not Applicable) |
| Constructed Date | 2004 |
| Cooling Type | Central Air Conditioning |
| Exterior Finish | Concrete |
| Fire Protection | Security, Smoke Detectors |
| Fireplace Present | Yes |
| Fireplace Total | 2 |
| Flooring Type | Hardwood, Tile |
| Foundation Type | Poured Concrete |
| Half Bath Total | 1 |
| Heating Fuel | Natural Gas |
| Heating Type | Forced Air |
| Stories Total | 1 |
| Type | Apartment |
| Utility Water | Municipal Water |
Parking
| Underground |
Land
| Acreage | No |
| Land Amenities | Public Transit, Recreation Nearby, Shopping, Water Nearby |
| Landscape Features | Land / Yard Lined With Hedges, Landscaped |
| Sewer | Municipal Sewage System |
| Zoning Description | Residential |
Rooms
| Level | Type | Length | Width | Dimensions |
|---|---|---|---|---|
| Main Level | Foyer | 8'0" x 6'0" | ||
| Main Level | Living Room | 20'0" x 20'0" | ||
| Main Level | Kitchen | 9'0" x 14'0" | ||
| Main Level | Eating Area | 8'0" x 16'0" | ||
| Main Level | Dining Room | 20'0" x 11'0" | ||
| Main Level | Primary Bedroom | 17'0" x 14'0" | ||
| Main Level | 4pc Ensuite Bath | 12'0" x 9'0" | ||
| Main Level | Bedroom | 10'0" x 15'0" | ||
| Main Level | 3pc Ensuite Bath | 8'0" x 4'0" | ||
| Main Level | Partial Bathroom | 7'0" x 4'0" | ||
| Main Level | Den | 25'0" x 10'0" |
https://www.realtor.ca/real-estate/25757274/38-metropole-private-unit3202-ottawa-westboro
Interested?
Contact us for more information

Caroline Risi
Salesperson
www.theaxiomteam.ca
https://www.facebook.com/risirealty
https://ca.linkedin.com/in/carolinerisi
https://twitter.com/risirealty

2148 Carling Ave., Units 5 & 6
Ottawa, Ontario K2A 1H1
(613) 829-1818
(613) 829-3223
www.kwintegrity.ca

Makaiba Reid
Salesperson

2148 Carling Ave., Units 5 & 6
Ottawa, Ontario K2A 1H1
(613) 829-1818
(613) 829-3223
www.kwintegrity.ca

































