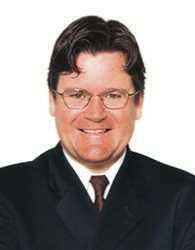455 Mcarthur Avenue Ottawa, Ontario K1K 1G3
4 Bedroom
3 Bathroom
None
Forced Air
$899,900
As-built brick Duplex with 2 2 bedroom units, currently rented month to month. Amazing lot size and zoning (Traditional Main). One 2 car detached garage and Two 1 car detached garages at rear. Apartment 1 rented at $1737.00 and Apartment 2 rented at $1319.00. PLUS approved plans by Mr. Barry Hobin for an 11 unit building. Plans attached. (id:42003)
Property Details
| MLS® Number | 1335034 |
| Property Type | Single Family |
| Neigbourhood | Overbrook |
| Parking Space Total | 4 |
Building
| Bathroom Total | 3 |
| Bedrooms Above Ground | 4 |
| Bedrooms Total | 4 |
| Basement Development | Finished |
| Basement Type | Full (finished) |
| Constructed Date | 1949 |
| Construction Style Attachment | Up And Down |
| Cooling Type | None |
| Exterior Finish | Brick |
| Flooring Type | Hardwood |
| Foundation Type | Poured Concrete |
| Heating Fuel | Electric |
| Heating Type | Forced Air |
| Type | Duplex |
| Utility Water | Municipal Water |
Parking
| Detached Garage |
Land
| Acreage | No |
| Sewer | Municipal Sewage System |
| Size Depth | 110 Ft ,7 In |
| Size Frontage | 50 Ft |
| Size Irregular | 50 Ft X 110.62 Ft |
| Size Total Text | 50 Ft X 110.62 Ft |
| Zoning Description | Tm |
Rooms
| Level | Type | Length | Width | Dimensions |
|---|---|---|---|---|
| Second Level | Kitchen | 10'0" x 12'0" | ||
| Second Level | 2pc Bathroom | Measurements not available | ||
| Second Level | Bedroom | 10'0" x 12'0" | ||
| Main Level | Living Room | 12'0" x 14'0" | ||
| Main Level | Bedroom | 10'0" x 12'0" |
https://www.realtor.ca/real-estate/25412850/455-mcarthur-avenue-ottawa-overbrook
Interested?
Contact us for more information

Paul J. Bourque
Broker
www.TeamBourque.com
Paul J Bourque
Paul Bourque

Keller Williams Integrity Realty
2148 Carling Ave., Units 5 & 6
Ottawa, Ontario K2A 1H1
2148 Carling Ave., Units 5 & 6
Ottawa, Ontario K2A 1H1
(613) 829-1818
(613) 829-3223
www.kwintegrity.ca






