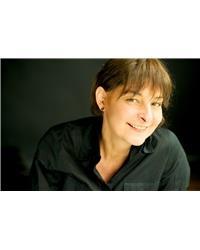470 Laurier Avenue W Unit#102 Ottawa, Ontario K1R 7W9
$499,900Maintenance, Landscaping, Property Management, Waste Removal, Caretaker, Water, Other, See Remarks, Condominium Amenities, Recreation Facilities, Reserve Fund Contributions
$676 Monthly
Maintenance, Landscaping, Property Management, Waste Removal, Caretaker, Water, Other, See Remarks, Condominium Amenities, Recreation Facilities, Reserve Fund Contributions
$676 MonthlyGreat opportunity - main floor 2 bedrooms - 2 baths end unit with private balcony facing building's private courtyard. Recently upgraded open concept kitchen with granite counters, breakfast bar with ample storage; 25k in upgrades recently completed. Spacious master with walk-thru closets. Both bathrooms fully updated. Upgraded lighting fixtures, A/C 2019, Laundry room with storage. Great amenities main floor courtyard, Rooftop terrace, pool, sauna, party room24 hrs security, guest suite; Parking #88, storage #102. Best of both worlds - Enjoy this private oasis in a Great Centre town location, walking distance to LRT, to all amenities, restaurants, Rideau centre, parliament hill, NAC, Rideau canal. Minutes drive to the Gatineau park and Ottawa international airport. (id:42003)
Property Details
| MLS® Number | 1348946 |
| Property Type | Single Family |
| Neigbourhood | Centre Town |
| Community Features | Recreational Facilities, Pets Allowed |
| Easement | None |
| Parking Space Total | 1 |
| Pool Type | Indoor Pool |
Building
| Bathroom Total | 2 |
| Bedrooms Above Ground | 2 |
| Bedrooms Total | 2 |
| Amenities | Party Room, Laundry - In Suite, Guest Suite |
| Appliances | Refrigerator, Dishwasher, Dryer, Stove, Washer |
| Basement Development | Not Applicable |
| Basement Type | None (not Applicable) |
| Constructed Date | 1984 |
| Cooling Type | Central Air Conditioning |
| Exterior Finish | Concrete |
| Fixture | Drapes/window Coverings |
| Flooring Type | Laminate, Tile |
| Foundation Type | Poured Concrete |
| Half Bath Total | 1 |
| Heating Fuel | Electric |
| Heating Type | Baseboard Heaters |
| Stories Total | 1 |
| Type | Apartment |
| Utility Water | Municipal Water |
Parking
| Underground |
Land
| Acreage | No |
| Sewer | Municipal Sewage System |
| Zoning Description | Residential - Condo |
Rooms
| Level | Type | Length | Width | Dimensions |
|---|---|---|---|---|
| Main Level | Kitchen | 9'7" x 9'0" | ||
| Main Level | Living Room/fireplace | 17'6" x 10'9" | ||
| Main Level | Dining Room | 10'6" x 10'5" | ||
| Main Level | Primary Bedroom | 14'10" x 9'8" | ||
| Main Level | Bedroom | 9'2" x 9'2" | ||
| Main Level | Other | 6'5" x 3'0" | ||
| Main Level | Laundry Room | 7'0" x 5'3" | ||
| Main Level | 3pc Bathroom | 8'4" x 5'0" | ||
| Main Level | 2pc Ensuite Bath | 6'2" x 3'2" |
https://www.realtor.ca/real-estate/25758468/470-laurier-avenue-w-unit102-ottawa-centre-town
Interested?
Contact us for more information

Helene Stanciu
Salesperson

610 Bronson Avenue
Ottawa, Ontario K1S 4E6
(613) 236-5959
(613) 236-1515
www.hallmarkottawa.com





























