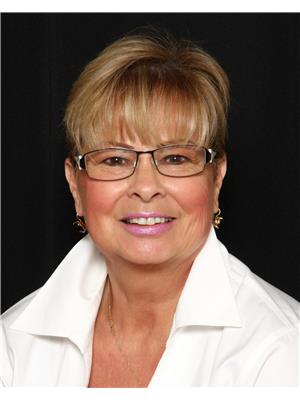470 Lawson Avenue Ottawa, Ontario K1K 1R5
$599,900
Location! Location! Cozy Bungalow situated on a quiet street with a church at one end and a park at the other. Minutes from St Laurent Blvd and all area shopping etc. this home is solidly built and has been owned by the same owner for over 50 years. There were 3 bedrooms on the main floor but one has been remodeled into a dining room. A small kitchen and a nice Living room with large picture window complete the main level. The Lower level has a Large playroom and a small office/ bedroom. Recent Updates include the Roof Shingles on the house and garage (2012) Hi Efficiency Furnace (2014) Owned Hot water tank (2018) A very nice private backyard and a full size garage complete the package. Excellent opportunity for renovators or small home buyers. (id:42003)
Property Details
| MLS® Number | 1349295 |
| Property Type | Single Family |
| Neigbourhood | Overbrook |
| Amenities Near By | Public Transit, Shopping |
| Parking Space Total | 5 |
Building
| Bathroom Total | 1 |
| Bedrooms Above Ground | 3 |
| Bedrooms Below Ground | 1 |
| Bedrooms Total | 4 |
| Appliances | Refrigerator, Stove, Washer, Alarm System |
| Architectural Style | Bungalow |
| Basement Development | Partially Finished |
| Basement Type | Full (partially Finished) |
| Construction Material | Masonry |
| Construction Style Attachment | Detached |
| Cooling Type | None |
| Exterior Finish | Brick |
| Fireplace Present | Yes |
| Fireplace Total | 1 |
| Fixture | Ceiling Fans |
| Flooring Type | Hardwood |
| Heating Fuel | Natural Gas |
| Heating Type | Forced Air |
| Stories Total | 1 |
| Type | House |
| Utility Water | Municipal Water |
Parking
| Detached Garage |
Land
| Acreage | No |
| Land Amenities | Public Transit, Shopping |
| Sewer | Municipal Sewage System |
| Size Depth | 101 Ft |
| Size Frontage | 50 Ft |
| Size Irregular | 50 Ft X 101 Ft |
| Size Total Text | 50 Ft X 101 Ft |
| Zoning Description | R 10 |
Rooms
| Level | Type | Length | Width | Dimensions |
|---|---|---|---|---|
| Lower Level | Playroom | Measurements not available | ||
| Lower Level | Office | 10'5" x 13'5" | ||
| Main Level | Primary Bedroom | 11'3" x 10'2" | ||
| Main Level | Bedroom | 10'2" x 8'0" | ||
| Main Level | Dining Room | 11'3" x 7'8" | ||
| Main Level | Living Room | 14'10" x 14'0" | ||
| Main Level | Kitchen | 14'0" x 8'2" |
https://www.realtor.ca/real-estate/25767038/470-lawson-avenue-ottawa-overbrook
Interested?
Contact us for more information

Miette Driver
Salesperson

2148 Carling Ave., Units 5 & 6
Ottawa, Ontario K2A 1H1
(613) 829-1818
(613) 829-3223
www.kwintegrity.ca


















