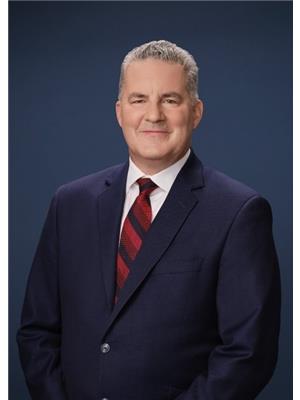48 Epworth Avenue Ottawa, Ontario K2G 2L7
$759,900
Check out this wonderful family home in St. Claire Gardens. The main level has 3 bedrooms, a 4 piece bathroom, a large living and dining room, and a bright kitchen overlooking the backyard. There are hardwood floors throughout the main level. The basement has plenty of space for whatever the family needs. There is a large rec room along with a bright office/den, a 3 piece bathroom, and a bright laundry area. Outside is a very large 60 x 147 foot lot, with an inground pool, along with a large patio and bbq area, and a private sitting area/fire pit at the back of the yard. The attached garage and large laneway provides parking for 3 cars. Close to Algonquin College, schools and parks. Come see and make this your new home. Showings to be completed by 8:00pm. Open House - Sunday June 25th - 2:00 to 4:00. (id:42003)
Open House
This property has open houses!
2:00 pm
Ends at:4:00 pm
Property Details
| MLS® Number | 1347046 |
| Property Type | Single Family |
| Neigbourhood | St. Claire Gardens |
| Amenities Near By | Public Transit, Recreation Nearby, Shopping |
| Parking Space Total | 3 |
Building
| Bathroom Total | 2 |
| Bedrooms Above Ground | 3 |
| Bedrooms Total | 3 |
| Appliances | Refrigerator, Dishwasher, Dryer, Hood Fan, Stove, Washer |
| Architectural Style | Bungalow |
| Basement Development | Finished |
| Basement Type | Full (finished) |
| Constructed Date | 1959 |
| Construction Style Attachment | Detached |
| Cooling Type | Central Air Conditioning |
| Exterior Finish | Brick |
| Flooring Type | Hardwood, Laminate, Tile |
| Foundation Type | Poured Concrete |
| Heating Fuel | Natural Gas |
| Heating Type | Forced Air |
| Stories Total | 1 |
| Type | House |
| Utility Water | Municipal Water |
Parking
| Attached Garage |
Land
| Acreage | No |
| Land Amenities | Public Transit, Recreation Nearby, Shopping |
| Sewer | Municipal Sewage System |
| Size Depth | 146 Ft |
| Size Frontage | 60 Ft |
| Size Irregular | 60 Ft X 146 Ft |
| Size Total Text | 60 Ft X 146 Ft |
| Zoning Description | Resdidential |
Rooms
| Level | Type | Length | Width | Dimensions |
|---|---|---|---|---|
| Basement | Recreation Room | 27'0" x 15'0" | ||
| Basement | Office | 16'0" x 12'8" | ||
| Basement | 3pc Bathroom | 9'1" x 4'8" | ||
| Basement | Laundry Room | 11'8" x 4'0" | ||
| Main Level | Foyer | 10'6" x 5'5" | ||
| Main Level | Living Room | 14'5" x 14'0" | ||
| Main Level | Dining Room | 9'4" x 9'0" | ||
| Main Level | Kitchen | 11'0" x 10'5" | ||
| Main Level | Full Bathroom | 7'9" x 4'10" | ||
| Main Level | Primary Bedroom | 11'4" x 11'3" | ||
| Main Level | Bedroom | 11'4" x 8'10" | ||
| Main Level | Bedroom | 9'0" x 8'6" |
https://www.realtor.ca/real-estate/25738373/48-epworth-avenue-ottawa-st-claire-gardens
Interested?
Contact us for more information

Dave Oikle
Broker
www.DavidOikle.ca

384 Richmond Road
Ottawa, Ontario K2A 0E8
(613) 729-9090
(613) 729-9094
www.teamrealty.ca
































