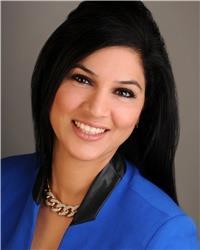547 Rye Grass Way Ottawa, Ontario K2J 6Z9
$689,900
A True Blessing To Own This Home - Fantastic Layout Where Luxury Meets Sophistication In Prestigious neighbourhood of Barrhaven. Thousands spent in upgrades which include 9 ft '' Ceiling on the main level, Hardwood flooring and pot lights throughout, modern kitchen with porcelain tiles and stainless steel appliances. Just over a year old, with approx. 1800 Sqft Of Living. A very Well Maintained House with good sized 4 bedrooms with a double door entrance which opens up into a large tiled Foyer. Large Windows W/Excessive Sunlight Fill Up The House With Bright And Warm Feeling. Brilliant location with great amenities such as parks, schools, home depot, Costco to name a few. A Show Stopper which Will Take You To A Different Level Of Living. 'Come see it to believe it! (id:42003)
Property Details
| MLS® Number | 1349260 |
| Property Type | Single Family |
| Neigbourhood | Half Moon Bay |
| Parking Space Total | 2 |
Building
| Bathroom Total | 3 |
| Bedrooms Above Ground | 4 |
| Bedrooms Total | 4 |
| Appliances | Refrigerator, Dishwasher, Dryer, Microwave Range Hood Combo, Stove, Washer |
| Basement Development | Unfinished |
| Basement Type | Full (unfinished) |
| Constructed Date | 2022 |
| Construction Material | Wood Frame |
| Cooling Type | Central Air Conditioning |
| Exterior Finish | Brick, Siding |
| Flooring Type | Hardwood, Ceramic |
| Foundation Type | Poured Concrete |
| Half Bath Total | 1 |
| Heating Fuel | Natural Gas |
| Heating Type | Forced Air |
| Stories Total | 2 |
| Type | Row / Townhouse |
| Utility Water | Municipal Water |
Parking
| Attached Garage |
Land
| Acreage | No |
| Sewer | Municipal Sewage System |
| Size Depth | 82 Ft ,3 In |
| Size Frontage | 21 Ft ,4 In |
| Size Irregular | 21.33 Ft X 82.28 Ft |
| Size Total Text | 21.33 Ft X 82.28 Ft |
| Zoning Description | Residential |
Rooms
| Level | Type | Length | Width | Dimensions |
|---|---|---|---|---|
| Second Level | Primary Bedroom | 11'2" x 16'2" | ||
| Second Level | Bedroom | 10'6" x 9'2" | ||
| Second Level | Bedroom | 9'8" x 10'0" | ||
| Second Level | 3pc Bathroom | Measurements not available | ||
| Second Level | 3pc Ensuite Bath | Measurements not available | ||
| Second Level | Bedroom | 9'10" x 10'4" | ||
| Main Level | Great Room | 11'10" x 14'3" | ||
| Main Level | Kitchen | 8'6" x 12'0" | ||
| Main Level | Dining Room | 10'10" x 10'3" | ||
| Main Level | Eating Area | 8'6" x 10'0" | ||
| Main Level | Partial Bathroom | Measurements not available |
https://www.realtor.ca/real-estate/25765610/547-rye-grass-way-ottawa-half-moon-bay
Contact Us
Contact us for more information

Shabnam Tiku
Salesperson
1090 Ambleside Drive
Ottawa, Ontario K2B 8G7
(613) 596-4133
(613) 596-5905
www.coldwellbankersarazen.com

































