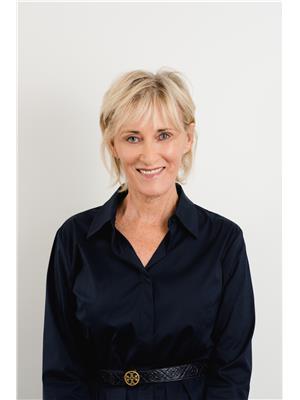554 Wilkie Drive Ottawa, Ontario K4A 1M7
$825,000
Welcome to the desired family-friendly Fallingbrook! 554 Wilkie offers 2477 sqft, dbl car garage, 4 bedrms, 4 bathrms, a fully finished lower lvl, & a large in-ground pool! Freshly painted from top to bottom, this spring, The main floor boasts hardwood throughout, a convenient powder rm & inside entry garage, a lrg living, formal dining, AND a great room - perfect for entertaining. Upstairs leads you to two well-sized bedrooms along with a tremendous primary bedrm with a walk-in closet, 4 pcs ensuite and a large den/office which could be easily converted back to a 5th bedroom! The fully finished lower lvl offers a 4th bedroom & ensuite, along with an abundance of room for a home gym, rec room, and/or a home office! Plenty of storage in the large furnace room. The opportunities are endless with this family home! Walking distance to groceries, recreation, and great parks/schools. Come see for yourself! (furnace 20' hwt 20' A/C 16' most windows 18' upstairs carpet & hardwood 17') (id:42003)
Property Details
| MLS® Number | 1349094 |
| Property Type | Single Family |
| Neigbourhood | Fallingbrook |
| Amenities Near By | Public Transit, Recreation Nearby, Shopping |
| Community Features | Family Oriented |
| Parking Space Total | 6 |
| Pool Type | Inground Pool, Outdoor Pool |
Building
| Bathroom Total | 4 |
| Bedrooms Above Ground | 3 |
| Bedrooms Below Ground | 1 |
| Bedrooms Total | 4 |
| Appliances | Refrigerator, Dishwasher, Hood Fan, Microwave, Stove, Washer |
| Basement Development | Finished |
| Basement Type | Full (finished) |
| Constructed Date | 1987 |
| Construction Style Attachment | Detached |
| Cooling Type | Central Air Conditioning |
| Exterior Finish | Brick, Siding |
| Fireplace Present | Yes |
| Fireplace Total | 1 |
| Fixture | Drapes/window Coverings |
| Flooring Type | Wall-to-wall Carpet, Hardwood, Tile |
| Foundation Type | Poured Concrete |
| Half Bath Total | 1 |
| Heating Fuel | Natural Gas |
| Heating Type | Forced Air |
| Stories Total | 2 |
| Type | House |
| Utility Water | Municipal Water |
Parking
| Detached Garage | |
| Surfaced |
Land
| Acreage | No |
| Land Amenities | Public Transit, Recreation Nearby, Shopping |
| Landscape Features | Landscaped |
| Sewer | Municipal Sewage System |
| Size Depth | 107 Ft ,7 In |
| Size Frontage | 40 Ft ,6 In |
| Size Irregular | 40.51 Ft X 107.55 Ft (irregular Lot) |
| Size Total Text | 40.51 Ft X 107.55 Ft (irregular Lot) |
| Zoning Description | Residential |
Rooms
| Level | Type | Length | Width | Dimensions |
|---|---|---|---|---|
| Second Level | Primary Bedroom | 15'5" x 15'10" | ||
| Second Level | Other | 5'8" x 5'1" | ||
| Second Level | 4pc Ensuite Bath | 8'2" x 7'9" | ||
| Second Level | Office | 11'11" x 9'5" | ||
| Second Level | 4pc Bathroom | 8'2" x 7'9" | ||
| Second Level | Bedroom | 12'1" x 11'2" | ||
| Second Level | Bedroom | 12'4" x 9'9" | ||
| Lower Level | Recreation Room | 25'7" x 17'9" | ||
| Lower Level | Bedroom | 13'11" x 11'7" | ||
| Lower Level | 3pc Ensuite Bath | 9'2" x 6'1" | ||
| Lower Level | Utility Room | 24'2" x 19'4" | ||
| Main Level | Foyer | 6'11" x 4'0" | ||
| Main Level | 2pc Bathroom | 7'0" x 3'1" | ||
| Main Level | Laundry Room | 6'7" x 4'5" | ||
| Main Level | Other | 19'3" x 17'8" | ||
| Main Level | Living Room | 16'5" x 11'6" | ||
| Main Level | Dining Room | 11'10" x 9'10" | ||
| Main Level | Eating Area | 14'8" x 8'11" | ||
| Main Level | Kitchen | 9'8" x 9'6" | ||
| Main Level | Family Room/fireplace | 17'8" x 10'9" |
https://www.realtor.ca/real-estate/25765340/554-wilkie-drive-ottawa-fallingbrook
Interested?
Contact us for more information

Debra Cherry
Broker
www.cherrypickhomes.com
https://www.facebook.com/Cherrypick
https://twitter.com/cherrypickhomes
292 Somerset Street West
Ottawa, Ontario K2P 0J6
(613) 422-8688
(613) 422-6200
www.ottawacentral.evrealestate.com
Brandon Mcdonald
Salesperson
292 Somerset Street West
Ottawa, Ontario K2P 0J6
(613) 422-8688
(613) 422-6200
www.ottawacentral.evrealestate.com

































