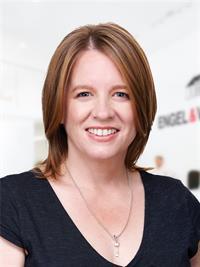577 Enclave Lane Rockland, Ontario K4K 0M8
$634,116Maintenance,
$62 Monthly
Maintenance,
$62 MonthlyHOME IS NOT YET BUILT - This wonderful Juniper 1583 sq ft townhome to be built by EQ Homes features hardwood in living & dining room, ceramic flooring in Kitchen & Baths and plush carpet in the bedrooms. Open concept main living area including beautiful kitchen with plenty of cabinet space and breakfast bar overlooking living room and adjacent dining area perfect for entertaining. Second level offers spacious Primary Bedroom with Ensuite and Walk in closet as well as two sizeable bedrooms and a full bathroom. Lower level features a recreation room perfect for a family retreat or sports den. High Efficiency Energy Star home. Relax in your backyard, great for bbq's or starting your very own garden. Private, quiet neighborhood with pathways, gazebo and dock. Minutes from the shops, services, schools and parks in Rockland. Common Area Fee Include: garbage pick up, snow clearing of the road(not individual laneways). Also covers misc landscaping of common areas, property management team ect. (id:42003)
Property Details
| MLS® Number | 1342875 |
| Property Type | Single Family |
| Neigbourhood | Town of Rockland |
| Parking Space Total | 2 |
Building
| Bathroom Total | 3 |
| Bedrooms Above Ground | 3 |
| Bedrooms Total | 3 |
| Appliances | Refrigerator, Dishwasher, Dryer, Microwave Range Hood Combo, Stove, Washer |
| Basement Development | Partially Finished |
| Basement Type | Full (partially Finished) |
| Constructed Date | 2023 |
| Cooling Type | Central Air Conditioning |
| Exterior Finish | Stone, Siding |
| Flooring Type | Wall-to-wall Carpet, Mixed Flooring, Hardwood, Ceramic |
| Foundation Type | Poured Concrete |
| Half Bath Total | 1 |
| Heating Fuel | Natural Gas |
| Heating Type | Forced Air |
| Stories Total | 2 |
| Type | Row / Townhouse |
| Utility Water | Municipal Water |
Parking
| Attached Garage |
Land
| Acreage | No |
| Sewer | Municipal Sewage System |
| Size Depth | 116 Ft ,6 In |
| Size Frontage | 20 Ft |
| Size Irregular | 20.01 Ft X 116.47 Ft (irregular Lot) |
| Size Total Text | 20.01 Ft X 116.47 Ft (irregular Lot) |
| Zoning Description | Residential |
Rooms
| Level | Type | Length | Width | Dimensions |
|---|---|---|---|---|
| Second Level | Primary Bedroom | 13'7" x 11'0" | ||
| Second Level | 3pc Ensuite Bath | Measurements not available | ||
| Second Level | Other | Measurements not available | ||
| Second Level | Bedroom | 10'0" x 10'0" | ||
| Second Level | Bedroom | 11'4" x 8'10" | ||
| Second Level | 3pc Bathroom | Measurements not available | ||
| Second Level | Laundry Room | Measurements not available | ||
| Basement | Recreation Room | 15'10" x 11'11" | ||
| Main Level | Foyer | Measurements not available | ||
| Main Level | 2pc Bathroom | Measurements not available | ||
| Main Level | Dining Room | 10'8" x 10'0" | ||
| Main Level | Kitchen | 12'10" x 8'4" | ||
| Main Level | Living Room | 15'9" x 11'0" |
https://www.realtor.ca/real-estate/25607172/577-enclave-lane-rockland-town-of-rockland
Interested?
Contact us for more information

Michelle Kupe
Salesperson
www.michellekupe.com
1433 Wellington St E Unit 113
Ottawa, Ontario K1Y 2X4
(613) 422-8688
(613) 422-6200
www.ottawacentral.evrealestate.com
Rob Thurgur
Salesperson
1433 Wellington St E Unit 113
Ottawa, Ontario K1Y 2X4
(613) 422-8688
(613) 422-6200
www.ottawacentral.evrealestate.com




