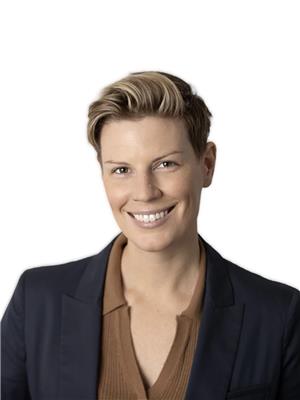581 Queen Mary Street Ottawa, Ontario K1K 1V9
$963,500
Visit this home and you will fall in love! A stunning garden welcomes you onto the front porch, from there you'll enter into a spacious foyer and continue into the bright, open concept living area, with a wall of windows and sliding doors leading onto your private back deck and fenced yard. Throughout the home you will find every modern amenity and custom finish you could wish for; built-in speakers, a chef's kitchen with gleaming quartz countertops, 7.5 foot island (!!), and top of the line appliances; upstairs you will find a spacious primary bedroom with Juliette balcony and the largest 4 piece ensuite and designer, walk-in closet you could imagine, two more spacious bedrooms, a full bathroom, and convenient second level laundry; the lower level rec room has heated floors (!!), another full bathroom, and even a bar station. The location is central living at it's finest; a quiet neighborhood, close to amenities, easy access to downtown, and the Rideau River at the end of your street. (id:42003)
Open House
This property has open houses!
1:00 pm
Ends at:3:00 pm
Property Details
| MLS® Number | 1346994 |
| Property Type | Single Family |
| Neigbourhood | Castle Heights |
| Amenities Near By | Public Transit, Recreation Nearby, Shopping |
| Features | Balcony |
| Parking Space Total | 2 |
| Structure | Deck, Patio(s) |
Building
| Bathroom Total | 4 |
| Bedrooms Above Ground | 3 |
| Bedrooms Total | 3 |
| Appliances | Refrigerator, Dishwasher, Dryer, Stove, Washer |
| Basement Development | Finished |
| Basement Type | Full (finished) |
| Constructed Date | 2021 |
| Construction Style Attachment | Semi-detached |
| Cooling Type | Central Air Conditioning |
| Exterior Finish | Stone, Siding |
| Fireplace Present | Yes |
| Fireplace Total | 1 |
| Flooring Type | Hardwood, Ceramic |
| Foundation Type | Poured Concrete |
| Half Bath Total | 1 |
| Heating Fuel | Natural Gas |
| Heating Type | Forced Air |
| Stories Total | 2 |
| Type | House |
| Utility Water | Municipal Water |
Parking
| Attached Garage | |
| Surfaced |
Land
| Acreage | No |
| Fence Type | Fenced Yard |
| Land Amenities | Public Transit, Recreation Nearby, Shopping |
| Sewer | Municipal Sewage System |
| Size Depth | 91 Ft ,9 In |
| Size Frontage | 30 Ft |
| Size Irregular | 30 Ft X 91.78 Ft |
| Size Total Text | 30 Ft X 91.78 Ft |
| Zoning Description | Residential |
Rooms
| Level | Type | Length | Width | Dimensions |
|---|---|---|---|---|
| Second Level | Primary Bedroom | 20'0" x 12'6" | ||
| Second Level | Other | 8'7" x 5'0" | ||
| Second Level | Bedroom | 15'0" x 12'0" | ||
| Second Level | Other | 6'2" x 4'5" | ||
| Second Level | Bedroom | 11'0" x 10'8" | ||
| Second Level | Other | 5'3" x 4'5" | ||
| Second Level | Full Bathroom | 9'1" x 5'0" | ||
| Second Level | Laundry Room | 6'0" x 3'0" | ||
| Second Level | Other | 9'0" x 6'0" | ||
| Basement | Family Room | 22'5" x 18'8" | ||
| Basement | Full Bathroom | 8'4" x 5'0" | ||
| Basement | Kitchen | 8'0" x 5'0" | ||
| Basement | Utility Room | 20'8" x 8'6" | ||
| Main Level | Living Room | 19'2" x 13'0" | ||
| Main Level | Dining Room | 15'0" x 10'6" | ||
| Main Level | Kitchen | 20'0" x 9'0" | ||
| Main Level | 2pc Bathroom | 8'2" x 3'6" | ||
| Main Level | Foyer | 18'0" x 13'0" |
https://www.realtor.ca/real-estate/25741122/581-queen-mary-street-ottawa-castle-heights
Contact Us
Contact us for more information

Kayla Meyer
Salesperson
www.kaylameyer.ca
610 Bronson Avenue
Ottawa, Ontario K1S 4E6
(613) 236-5959
(613) 236-1515
www.hallmarkottawa.com

Bill Meyer
Salesperson
www.TheTulipTeam.com
www.facebook.com/RealEstateAgentBill
ca.linkedin.com/pub/bill-meyer/10/321/220
wwww.twitter.com/thetulipteam
610 Bronson Avenue
Ottawa, Ontario K1S 4E6
(613) 236-5959
(613) 236-1515
www.hallmarkottawa.com

































