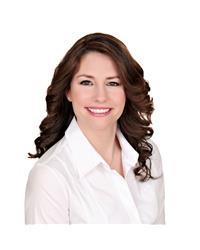61 Westpointe Crescent Ottawa, Ontario K2G 5Y8
$700,000
~OPEN HOUSE SUN JUN 25, 2-4PM~ Delightful Centrepointe townhome! Starting with a windowed single-car garage & leading to a tiled foyer. Large living room & adjoining dining room show off polished hardwood floors & crown moldings, plus large pass-through window overlooking the family room. Kitchen with granite counters, cream coloured cabinetry & pot lights. Family sized eating area by patio doors out. Upstairs, the sun always shines in the family room with cozy gas fireplace. Primary bedroom with walk in closets & a full ensuite bathroom with quartz counters, roman tub, plus shower. Two additional bedrooms, a bathroom, & practical 2nd floor laundry round off the sleeping level. Fully finished basement includes recreation room, den, and full bathroom. Low-maintenance cement-tiled yard perfect for summer lounging. A casual stroll to Baseline bus station, LRT, Algonquin College, library, Centrepointe Park & College Square shopping. No conveyance of any signed offer before 1PM Jun 29 '23. (id:42003)
Open House
This property has open houses!
2:00 pm
Ends at:4:00 pm
Property Details
| MLS® Number | 1347643 |
| Property Type | Single Family |
| Neigbourhood | Briargreen |
| Amenities Near By | Public Transit, Recreation Nearby, Shopping |
| Parking Space Total | 3 |
| Structure | Deck, Patio(s) |
Building
| Bathroom Total | 4 |
| Bedrooms Above Ground | 3 |
| Bedrooms Total | 3 |
| Appliances | Refrigerator, Dishwasher, Dryer, Hood Fan, Stove, Washer |
| Basement Development | Finished |
| Basement Type | Full (finished) |
| Constructed Date | 1994 |
| Construction Material | Wood Frame |
| Cooling Type | None |
| Exterior Finish | Brick, Siding |
| Fireplace Present | Yes |
| Fireplace Total | 1 |
| Fixture | Drapes/window Coverings, Ceiling Fans |
| Flooring Type | Wall-to-wall Carpet, Hardwood, Tile |
| Foundation Type | Poured Concrete |
| Half Bath Total | 1 |
| Heating Fuel | Natural Gas |
| Heating Type | Forced Air |
| Stories Total | 2 |
| Type | Row / Townhouse |
| Utility Water | Municipal Water |
Parking
| Attached Garage | |
| Inside Entry | |
| Surfaced |
Land
| Acreage | No |
| Fence Type | Fenced Yard |
| Land Amenities | Public Transit, Recreation Nearby, Shopping |
| Sewer | Municipal Sewage System |
| Size Depth | 100 Ft |
| Size Frontage | 20 Ft |
| Size Irregular | 20 Ft X 100 Ft |
| Size Total Text | 20 Ft X 100 Ft |
| Zoning Description | R3z[937] |
Rooms
| Level | Type | Length | Width | Dimensions |
|---|---|---|---|---|
| Second Level | Family Room | 11'0" x 20'6" | ||
| Second Level | Primary Bedroom | 11'8" x 16'0" | ||
| Second Level | Other | Measurements not available | ||
| Second Level | 4pc Ensuite Bath | 7'8" x 4'9" | ||
| Second Level | Laundry Room | Measurements not available | ||
| Second Level | 4pc Bathroom | 7'8" x 4'9" | ||
| Second Level | Bedroom | 10'0" x 11'0" | ||
| Second Level | Bedroom | 9'0" x 11'0" | ||
| Lower Level | Recreation Room | 15'9" x 18'4" | ||
| Lower Level | Full Bathroom | 6'7" x 6'8" | ||
| Lower Level | Den | 9'5" x 11'9" | ||
| Main Level | Foyer | 6'0" x 7'9" | ||
| Main Level | Living Room | 11'0" x 16'0" | ||
| Main Level | Dining Room | 11'0" x 10'6" | ||
| Main Level | 2pc Bathroom | 4'8" x 4'6" | ||
| Main Level | Kitchen | 9'0" x 15'0" | ||
| Main Level | Eating Area | 9'0" x 10'3" | ||
| Main Level | Other | 11'0" x 20'0" |
https://www.realtor.ca/real-estate/25741115/61-westpointe-crescent-ottawa-briargreen
Interested?
Contact us for more information

Jenna Swinwood
Broker of Record
www.jennaandco.com
700 Eagleson Rd, Unit 105-110
Kanata, Ontario K2M 2G9
(613) 596-4300
(613) 596-4495
www.jennaandco.com

































