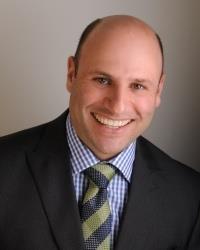736 Dearborn Private Ottawa, Ontario K1T 0W3
$699,000Maintenance, Common Area Maintenance, Waste Removal, Other, See Remarks, Parcel of Tied Land
$130 Monthly
Maintenance, Common Area Maintenance, Waste Removal, Other, See Remarks, Parcel of Tied Land
$130 MonthlyThis one is a 10! 3 bed 3.5 bath end unit with WALK-OUT basement backing on NCC lands. You will be AWED the moment you enter. Large foyer w/ upgraded tile, 2-pc bath, and serene views welcome you upon entry. The main level features 9ft ceilings, a kitchen w/ extended uppers and a walk-in pantry, hardwood floors, pot lights, and an open layout perfect for entertaining. Walk-off raised patio perfect for BBQing and relaxing. 2nd level features a huge primary suite w/4 pc ensuite & walk-in closet, 2 other great-sized bedrooms & full bath complete this level. SPECTACULAR lower level features a huge living room with upgraded lighting, a gorgeous 3rd full bath, and double French doors leading to the yard with NO REAR NEIGHBORS, a large storage room, and a utility room. Many upgrades throughout including smooth ceilings, premium carpet & under-pad, kitchen cabinets, upgraded railings, and more. Monthly association fee of $130 covers road maintenance, garbage removal, and snow removal. (id:42003)
Property Details
| MLS® Number | 1347863 |
| Property Type | Single Family |
| Neigbourhood | Dearfield Village |
| Amenities Near By | Public Transit, Recreation Nearby, Shopping |
| Parking Space Total | 2 |
Building
| Bathroom Total | 4 |
| Bedrooms Above Ground | 3 |
| Bedrooms Total | 3 |
| Appliances | Refrigerator, Dishwasher, Dryer, Hood Fan, Stove, Washer |
| Basement Development | Finished |
| Basement Type | Full (finished) |
| Constructed Date | 2020 |
| Cooling Type | Central Air Conditioning |
| Exterior Finish | Stone, Siding |
| Flooring Type | Wall-to-wall Carpet, Hardwood, Tile |
| Foundation Type | Poured Concrete |
| Half Bath Total | 1 |
| Heating Fuel | Natural Gas |
| Heating Type | Forced Air |
| Stories Total | 2 |
| Type | Row / Townhouse |
| Utility Water | Municipal Water |
Parking
| Attached Garage | |
| Inside Entry | |
| Surfaced |
Land
| Acreage | No |
| Land Amenities | Public Transit, Recreation Nearby, Shopping |
| Sewer | Municipal Sewage System |
| Size Depth | 101 Ft ,3 In |
| Size Frontage | 25 Ft ,3 In |
| Size Irregular | 25.24 Ft X 101.26 Ft |
| Size Total Text | 25.24 Ft X 101.26 Ft |
| Zoning Description | Residential |
Rooms
| Level | Type | Length | Width | Dimensions |
|---|---|---|---|---|
| Second Level | Primary Bedroom | 17'0" x 13'6" | ||
| Second Level | Other | 7'6" x 5'0" | ||
| Second Level | 4pc Ensuite Bath | 9'4" x 4'10" | ||
| Second Level | Bedroom | 15'5" x 9'4" | ||
| Second Level | Bedroom | 13'5" x 9'3" | ||
| Second Level | 4pc Bathroom | 8'11" x 5'0" | ||
| Second Level | Laundry Room | 5'8" x 3'8" | ||
| Lower Level | Recreation Room | 17'11" x 15'10" | ||
| Lower Level | 3pc Bathroom | 8'11" x 5'0" | ||
| Main Level | Foyer | 20'9" x 5'5" | ||
| Main Level | Living Room | 15'3" x 10'0" | ||
| Main Level | Kitchen | 18'5" x 11'6" | ||
| Main Level | Dining Room | 15'3" x 8'3" | ||
| Main Level | 2pc Bathroom | 7'7" x 2'9" |
https://www.realtor.ca/real-estate/25742065/736-dearborn-private-ottawa-dearfield-village
Contact Us
Contact us for more information

Sam Moussa
Broker of Record
www.sammoussa.com
31 Northside Road, Unit 102b
Ottawa, Ontario K2H 8S1
(613) 721-5551
(613) 721-5556
www.sammoussa.com

































