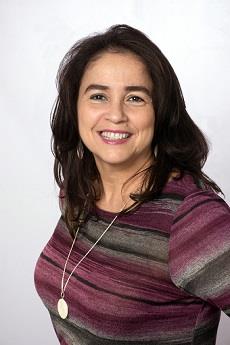75 Cleary Avenue Unit#1203 Ottawa, Ontario K2A 1R8
$2,749 Monthly
The Continental was built in 2011 by Charlesfort and designed by Barry Hobin. This 2-bedrooms and 2 full baths unit has a breathtaking and unobstructed view of the Ottawa River. This unit is approx. 900 sq.ft and it offers an open plan layout, ceiling to floor windows, high-end finishes throughout including hardwood and ceramic flooring, granite counters and stainless steel appliances. A large 3 pc ensuite in the master bedroom features a walk-in shower. The second bedroom has a double closet for storage. In unit Laundry, parking space and storage locker are included. The building amenities include party lounge, fitness room, and rooftop terrace with barbecues. A short walk to the Ottawa River, restaurants and shops. A must see view and building which is steps away from shopping, trails, water, transit and many more. Book your showing today and live by the water (id:42003)
Property Details
| MLS® Number | 1348858 |
| Property Type | Single Family |
| Neigbourhood | Woodroffe/Westboro |
| Amenities Near By | Public Transit, Recreation Nearby, Shopping, Water Nearby |
| Features | Balcony |
| Parking Space Total | 1 |
| View Type | River View |
Building
| Bathroom Total | 2 |
| Bedrooms Above Ground | 2 |
| Bedrooms Total | 2 |
| Amenities | Other, Party Room, Storage - Locker, Laundry - In Suite, Exercise Centre |
| Appliances | Refrigerator, Dishwasher, Dryer, Stove, Washer |
| Basement Development | Not Applicable |
| Basement Type | None (not Applicable) |
| Constructed Date | 2011 |
| Cooling Type | Central Air Conditioning |
| Exterior Finish | Stone, Brick |
| Fire Protection | Smoke Detectors |
| Flooring Type | Hardwood, Tile |
| Heating Fuel | Natural Gas |
| Heating Type | Forced Air |
| Stories Total | 1 |
| Type | Apartment |
| Utility Water | Municipal Water |
Parking
| Underground |
Land
| Acreage | No |
| Land Amenities | Public Transit, Recreation Nearby, Shopping, Water Nearby |
| Sewer | Municipal Sewage System |
| Size Irregular | 0 Ft X 0 Ft |
| Size Total Text | 0 Ft X 0 Ft |
| Zoning Description | Residential |
Rooms
| Level | Type | Length | Width | Dimensions |
|---|---|---|---|---|
| Main Level | Primary Bedroom | 12'1" x 10'7" | ||
| Main Level | Bedroom | 14'0" x 8'9" | ||
| Main Level | Kitchen | 8'3" x 7'1" | ||
| Main Level | Laundry Room | Measurements not available | ||
| Main Level | 4pc Ensuite Bath | 8'0" x 5'0" | ||
| Main Level | Living Room/dining Room | 18'4" x 12'6" | ||
| Main Level | Full Bathroom | Measurements not available |
https://www.realtor.ca/real-estate/25766153/75-cleary-avenue-unit1203-ottawa-woodroffewestboro
Interested?
Contact us for more information

Sorin Vaduva
Salesperson
www.soldbysorin.com
https://www.facebook.com/sorinvaduvarealestate/?view_public_for=454552527991868
https://www.linkedin.com/in/sorin-claudiu-vaduva-cne%C2%AE-02600640
https://twitter.com/soldbysorin
2623 Pierrette Drive
Ottawa, Ontario K4C 1B6
(855) 728-9846
(705) 726-9243

Hesam Azimi
Salesperson
www.realtorinottawa.com
facebook.com/realtorazimi
https://www.linkedin.com/in/hesam-azimi-48600434/
twitter.com/realtorazimi

2316 St. Joseph Blvd.
Ottawa, Ontario K1C 1E8
(613) 830-0000
(613) 830-0080
remaxdeltarealtyteam.com

Marta B. Restrepo
Salesperson
www.MartaBrealestate.com
https://www.facebook.com/MartaBRealestate/
https://www.linkedin.com/in/marta-b-restrepo-a96bb144?trk=nav_responsive_tab_pro
https://twitter.com/martabrealtor
2623 Pierrette Drive
Ottawa, Ontario K4C 1B6
(855) 728-9846
(705) 726-9243

































