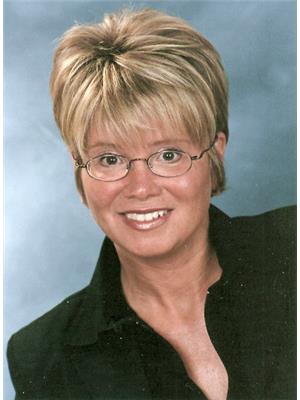920 Dynes Road Unit#8 Ottawa, Ontario K2C 0G8
$399,000Maintenance, Property Management, Caretaker, Water, Other, See Remarks, Condominium Amenities
$697.11 Monthly
Maintenance, Property Management, Caretaker, Water, Other, See Remarks, Condominium Amenities
$697.11 MonthlyInvestors take note! This Tenant occupied property with an excellent return on investment is the one you've been waiting for. Indoor Pool and underground parking included. Ideally situated near Carleton University, within walking distance of shopping, restaurants, transit, Hogs Back Park and the Rideau River. . (id:42003)
Property Details
| MLS® Number | 1336708 |
| Property Type | Single Family |
| Neigbourhood | Carleton Square |
| Amenities Near By | Public Transit, Recreation Nearby, Shopping |
| Communication Type | Internet Access |
| Community Features | Pets Allowed |
| Features | Cul-de-sac |
| Parking Space Total | 1 |
Building
| Bathroom Total | 3 |
| Bedrooms Above Ground | 3 |
| Bedrooms Below Ground | 1 |
| Bedrooms Total | 4 |
| Amenities | Laundry - In Suite, Exercise Centre |
| Appliances | Refrigerator, Dishwasher, Dryer, Stove, Washer |
| Basement Development | Finished |
| Basement Type | Full (finished) |
| Constructed Date | 1974 |
| Construction Material | Wood Frame |
| Cooling Type | None |
| Exterior Finish | Brick, Siding |
| Flooring Type | Hardwood, Laminate, Linoleum |
| Foundation Type | Poured Concrete |
| Half Bath Total | 2 |
| Heating Fuel | Electric |
| Heating Type | Baseboard Heaters |
| Stories Total | 2 |
| Type | Row / Townhouse |
| Utility Water | Municipal Water |
Parking
| Underground |
Land
| Acreage | No |
| Land Amenities | Public Transit, Recreation Nearby, Shopping |
| Sewer | Municipal Sewage System |
| Zoning Description | Residential |
Rooms
| Level | Type | Length | Width | Dimensions |
|---|---|---|---|---|
| Second Level | Primary Bedroom | 14'9" x 10'6" | ||
| Second Level | Bedroom | 10'2" x 8'3" | ||
| Second Level | Bedroom | 8'3" x 6'10" | ||
| Second Level | 4pc Bathroom | 8'0" x 6'10" | ||
| Basement | Bedroom | 16'0" x 11'4" | ||
| Basement | Laundry Room | Measurements not available | ||
| Main Level | Foyer | Measurements not available | ||
| Main Level | Living Room | 16'8" x 12'2" | ||
| Main Level | Dining Room | 9'4" x 8'2" | ||
| Main Level | Kitchen | 10'6" x 8'2" | ||
| Main Level | 2pc Bathroom | 4'10" x 4'4" |
https://www.realtor.ca/real-estate/25475997/920-dynes-road-unit8-ottawa-carleton-square
Interested?
Contact us for more information

Leo Rosato
Broker
www.angelikarosato.com
14 Chamberlain Ave Suite 101
Ottawa, Ontario K1S 1V9
(613) 369-5199
(416) 391-0013
www.rightathomerealty.com

Angelika Rosato
Broker
www.rosatoteam.com
www.facebook.com/rosatoteam
www.twitter.com/rosatoteam
14 Chamberlain Ave Suite 101
Ottawa, Ontario K1S 1V9
(613) 369-5199
(416) 391-0013
www.rightathomerealty.com





